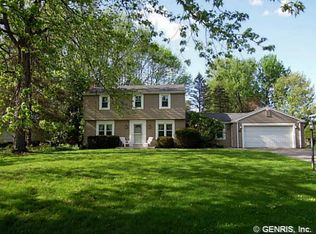Unbeatable location for East Side suburban area. Nestled nicely between the villages of Fairport & Pittsford this area is close to shopping, restaurants, schools & 490 bringing you to the thruway or the city in under 12 minutes! Well maintained 4 bedroom, 1.5 bath with new 8 circuit backup generator, hot water tank , & Hunter Douglas blinds. Newer furnace, A/C, roof & double pane replacement windows. Hardwood floors run throughout (under carpet except for 3 bdrms & none in Fam Rm). Charming formal living & dining rooms. Powder room off the family room has a wood burning fireplace. Eat-in kitchen has beautiful cherry Woodmode cabinets & bay window looking to very private rear yd w/ large inground pool & deck. Finished area in basement. Lovingly looked after!
This property is off market, which means it's not currently listed for sale or rent on Zillow. This may be different from what's available on other websites or public sources.
