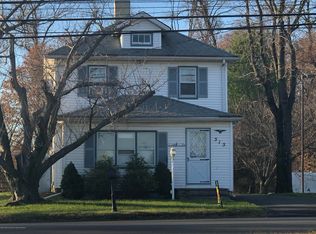Welcome home to this charming 3 bedroom 2.5 bath split level! Main living area offers hard wood floors with an open floor plan and a large living room, family room and eat-in kitchen. Partially finished basement offers additional living space. The large backyard offers multiple areas for entertaining. A deck off of the dining room and a separate deck area with BBQ! Perfect starter home and gateway into the Millstone market with amazing school systems! This is a MUST see! Possible Professional use,office, and business as well. Don't miss out on this opportunity!
This property is off market, which means it's not currently listed for sale or rent on Zillow. This may be different from what's available on other websites or public sources.

