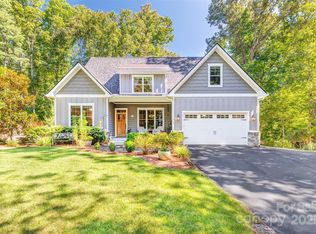Closed
$1,025,000
25 Ducketts Grove Rd, Fletcher, NC 28732
4beds
3,732sqft
Single Family Residence
Built in 2020
0.89 Acres Lot
$970,600 Zestimate®
$275/sqft
$4,241 Estimated rent
Home value
$970,600
$874,000 - $1.08M
$4,241/mo
Zestimate® history
Loading...
Owner options
Explore your selling options
What's special
This like-new Arts & Crafts home features an open floor plan and a wealth of desirable amenities. The gourmet kitchen with an island, breakfast room, dining room, and great room with a fireplace and shiplap accents echo HGTV’s finest designs. Relax and unwind on the screened in deck off the great room. The main floor also includes a luxurious master suite and a guest room. Upstairs, discover two spacious bedrooms, a full bath, an enormous bonus room, and ample storage. Conveniently located just 18 minutes from downtown Asheville and 6 minutes from the nearest grocery store, this home offers the perfect blend of convenience and a tranquil, private setting.
Zillow last checked: 8 hours ago
Listing updated: August 23, 2024 at 12:48pm
Listing Provided by:
Brad Puffer pufferteam@gmail.com,
Keller Williams Professionals
Bought with:
Reese Morgani
Keller Williams Professionals
Source: Canopy MLS as distributed by MLS GRID,MLS#: 4138135
Facts & features
Interior
Bedrooms & bathrooms
- Bedrooms: 4
- Bathrooms: 3
- Full bathrooms: 3
- Main level bedrooms: 2
Primary bedroom
- Level: Main
Bedroom s
- Level: Main
Bedroom s
- Level: Upper
Bathroom full
- Level: Main
Bathroom full
- Level: Upper
Bonus room
- Level: Upper
Dining room
- Level: Main
Family room
- Level: Main
Great room
- Level: Main
Kitchen
- Level: Main
Laundry
- Level: Main
Heating
- Heat Pump
Cooling
- Heat Pump
Appliances
- Included: Electric Oven, Electric Water Heater, Gas Range, Microwave, Refrigerator
- Laundry: Main Level
Features
- Soaking Tub, Kitchen Island, Open Floorplan, Walk-In Pantry
- Flooring: Carpet, Tile, Wood
- Doors: Insulated Door(s)
- Windows: Insulated Windows
- Has basement: No
- Attic: Walk-In
- Fireplace features: Family Room, Gas Log, Gas Vented, Propane
Interior area
- Total structure area: 3,732
- Total interior livable area: 3,732 sqft
- Finished area above ground: 3,732
- Finished area below ground: 0
Property
Parking
- Total spaces: 2
- Parking features: Attached Garage, Garage on Main Level
- Attached garage spaces: 2
Features
- Levels: One and One Half
- Stories: 1
- Patio & porch: Covered, Deck, Front Porch
Lot
- Size: 0.89 Acres
- Features: Private, Wooded
Details
- Parcel number: 967545587200000
- Zoning: OU
- Special conditions: Standard
Construction
Type & style
- Home type: SingleFamily
- Architectural style: Arts and Crafts
- Property subtype: Single Family Residence
Materials
- Other
- Foundation: Crawl Space
- Roof: Shingle
Condition
- New construction: No
- Year built: 2020
Utilities & green energy
- Sewer: Septic Installed
- Water: Shared Well
- Utilities for property: Underground Power Lines, Wired Internet Available
Community & neighborhood
Location
- Region: Fletcher
- Subdivision: Woodridge Place
Other
Other facts
- Listing terms: Cash,Conventional
- Road surface type: Asphalt, Paved
Price history
| Date | Event | Price |
|---|---|---|
| 8/23/2024 | Sold | $1,025,000-4.7%$275/sqft |
Source: | ||
| 7/25/2024 | Pending sale | $1,075,000$288/sqft |
Source: | ||
| 6/14/2024 | Price change | $1,075,000-2.3%$288/sqft |
Source: | ||
| 5/24/2024 | Listed for sale | $1,100,000+1592.3%$295/sqft |
Source: | ||
| 7/10/2018 | Sold | $65,000$17/sqft |
Source: Public Record Report a problem | ||
Public tax history
| Year | Property taxes | Tax assessment |
|---|---|---|
| 2025 | $5,096 +36.6% | $721,200 +31% |
| 2024 | $3,730 +5.4% | $550,500 |
| 2023 | $3,540 +1.6% | $550,500 |
Find assessor info on the county website
Neighborhood: 28732
Nearby schools
GreatSchools rating
- 7/10Fairview ElementaryGrades: K-5Distance: 2.4 mi
- 7/10Cane Creek MiddleGrades: 6-8Distance: 1.4 mi
- 7/10A C Reynolds HighGrades: PK,9-12Distance: 3.5 mi
Schools provided by the listing agent
- Elementary: Fairview
- Middle: Cane Creek
- High: AC Reynolds
Source: Canopy MLS as distributed by MLS GRID. This data may not be complete. We recommend contacting the local school district to confirm school assignments for this home.
Get a cash offer in 3 minutes
Find out how much your home could sell for in as little as 3 minutes with a no-obligation cash offer.
Estimated market value$970,600
Get a cash offer in 3 minutes
Find out how much your home could sell for in as little as 3 minutes with a no-obligation cash offer.
Estimated market value
$970,600
