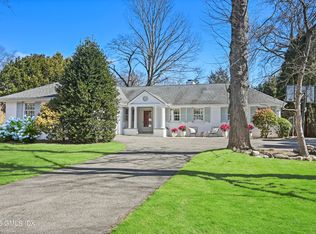Beautifully styled Colonial in the heart of Riverside with four levels of unique custom craftsmanship. The open floor plan includes a grand two-story foyer with a view straight out to the stone patio and rear gardens. This sunlit home with over-sized windows features a great flow of rooms with high ceilings and exquisite millwork. The gourmet kitchen is adjacent to breakfast area and spacious family room that opens to stone patio and private backyard. The master suite with its tray ceiling, steam shower and radiant heat floors is a wonderful retreat. This home includes 5 additional bedrooms all on suite, a large office and a lower level with second family room and game room. A spectacular home within walking distance to schools, town and train.
This property is off market, which means it's not currently listed for sale or rent on Zillow. This may be different from what's available on other websites or public sources.
