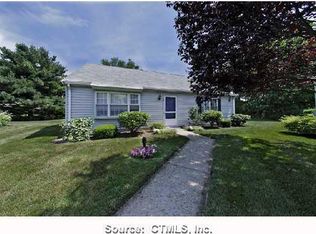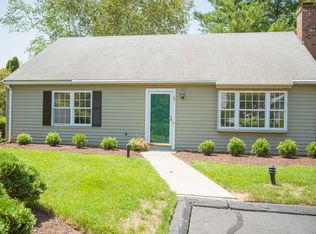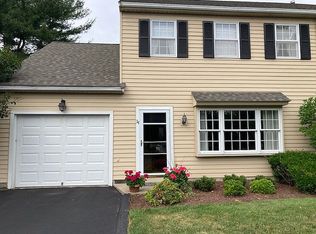Sold for $525,000
$525,000
25 Downing Way, Madison, CT 06443
2beds
1,476sqft
Condominium
Built in 1979
-- sqft lot
$557,100 Zestimate®
$356/sqft
$2,542 Estimated rent
Home value
$557,100
$490,000 - $630,000
$2,542/mo
Zestimate® history
Loading...
Owner options
Explore your selling options
What's special
This condo is the larger of the two ranch-styles homes in Windermere, featuring six rooms, including a den/family room with a gas fireplace and custom built-in bookcases and cabinets. Right off this room is a delightful enclosed 3-season porch with access to a private patio and side and back yards. This home also has beautiful wood flooring, as seen in the photos. Both the natural-gas furnace and central air conditioning system are newer. The one-car detached garage offers extra storage space and is conveniently located close to the home. Windermere is a desirable complex just minutes from the amenities Madison has to offer: Hammonasset State Part, 3 separate beaches, shopping, library and restaurants to name a few.
Zillow last checked: 8 hours ago
Listing updated: October 22, 2024 at 02:00pm
Listed by:
Doris Fallon 203-376-6039,
William Raveis Real Estate 203-318-3570
Bought with:
Debbie L. Rowe, REB.0487450
William Raveis Real Estate
Debbie Rowe
William Raveis Real Estate
Source: Smart MLS,MLS#: 24038635
Facts & features
Interior
Bedrooms & bathrooms
- Bedrooms: 2
- Bathrooms: 2
- Full bathrooms: 2
Primary bedroom
- Features: Engineered Wood Floor
- Level: Main
- Area: 208 Square Feet
- Dimensions: 13 x 16
Bedroom
- Features: Engineered Wood Floor
- Level: Main
- Area: 156 Square Feet
- Dimensions: 12 x 13
Dining room
- Features: Engineered Wood Floor
- Level: Main
- Area: 143 Square Feet
- Dimensions: 11 x 13
Family room
- Features: Built-in Features, Gas Log Fireplace, Sliders
- Level: Main
- Area: 169 Square Feet
- Dimensions: 13 x 13
Kitchen
- Level: Main
- Area: 104 Square Feet
- Dimensions: 8 x 13
Living room
- Features: Engineered Wood Floor
- Level: Main
- Area: 340 Square Feet
- Dimensions: 17 x 20
Sun room
- Level: Main
- Area: 156 Square Feet
- Dimensions: 12 x 13
Heating
- Forced Air, Natural Gas
Cooling
- Central Air
Appliances
- Included: Oven/Range, Microwave, Refrigerator, Dishwasher, Washer, Dryer, Water Heater
Features
- Basement: None
- Attic: Pull Down Stairs
- Number of fireplaces: 1
- Common walls with other units/homes: End Unit
Interior area
- Total structure area: 1,476
- Total interior livable area: 1,476 sqft
- Finished area above ground: 1,476
Property
Parking
- Total spaces: 1
- Parking features: Detached
- Garage spaces: 1
Features
- Stories: 1
Details
- Parcel number: 1155471
- On leased land: Yes
- Zoning: R-2
Construction
Type & style
- Home type: Condo
- Architectural style: Ranch
- Property subtype: Condominium
- Attached to another structure: Yes
Materials
- Vinyl Siding
Condition
- New construction: No
- Year built: 1979
Utilities & green energy
- Sewer: Shared Septic
- Water: Public
Community & neighborhood
Community
- Community features: Near Public Transport, Golf, Health Club, Library, Medical Facilities, Park, Shopping/Mall
Location
- Region: Madison
- Subdivision: Hammonasset
HOA & financial
HOA
- Has HOA: Yes
- HOA fee: $475 monthly
- Amenities included: Management
- Services included: Maintenance Grounds, Trash, Snow Removal, Road Maintenance, Insurance
Price history
| Date | Event | Price |
|---|---|---|
| 10/22/2024 | Sold | $525,000+10.5%$356/sqft |
Source: | ||
| 8/31/2024 | Listed for sale | $475,000$322/sqft |
Source: | ||
| 8/21/2024 | Pending sale | $475,000$322/sqft |
Source: | ||
| 8/16/2024 | Listed for sale | $475,000+69.6%$322/sqft |
Source: | ||
| 12/2/2003 | Sold | $280,000+66.7%$190/sqft |
Source: Public Record Report a problem | ||
Public tax history
| Year | Property taxes | Tax assessment |
|---|---|---|
| 2025 | $7,231 +1.9% | $322,400 |
| 2024 | $7,093 +8% | $322,400 +47.1% |
| 2023 | $6,566 +1.9% | $219,100 |
Find assessor info on the county website
Neighborhood: 06443
Nearby schools
GreatSchools rating
- 10/10J. Milton Jeffrey Elementary SchoolGrades: K-3Distance: 3.5 mi
- 9/10Walter C. Polson Upper Middle SchoolGrades: 6-8Distance: 3.7 mi
- 10/10Daniel Hand High SchoolGrades: 9-12Distance: 3.7 mi
Schools provided by the listing agent
- High: Daniel Hand
Source: Smart MLS. This data may not be complete. We recommend contacting the local school district to confirm school assignments for this home.
Get pre-qualified for a loan
At Zillow Home Loans, we can pre-qualify you in as little as 5 minutes with no impact to your credit score.An equal housing lender. NMLS #10287.
Sell with ease on Zillow
Get a Zillow Showcase℠ listing at no additional cost and you could sell for —faster.
$557,100
2% more+$11,142
With Zillow Showcase(estimated)$568,242


