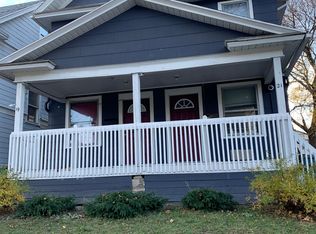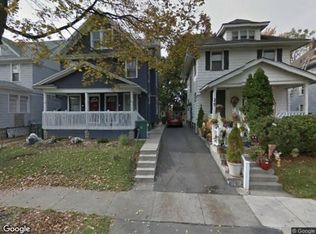Closed
$166,000
25 Dove St, Rochester, NY 14613
3beds
1,077sqft
Single Family Residence
Built in 1910
3,497.87 Square Feet Lot
$172,400 Zestimate®
$154/sqft
$1,464 Estimated rent
Home value
$172,400
$160,000 - $184,000
$1,464/mo
Zestimate® history
Loading...
Owner options
Explore your selling options
What's special
This striking, freshly painted inside & out nearly 1100 square feet, 3 bed, 1 bath colonial in the Historic Maplewood District is finally available for a new owner! Featuring: Inviting open porch, NEW laminate & NEW wall-to-wall carpet, NEW white kitchen cabinets, NEW breakfast bar island, NEW stainless appliances included, NEW countertops, NEW light fixtures throughout, open floor plan, spacious formal dining room with coffered ceiling, large living room with gorgeous original woodwork, NEW thermopane windows, the upper-level boasts an UPDATED full bath w/ a walking tiled shower surround, 3 bedrooms, sleeping porch, built-in linen closet, fully finished attic enters from the hall & possible 4th bedroom, virtually maintenance free yard, NEW roof, NEW hot water tank '23, NEW furnace, maintenance-free vinyl siding. The neighborhood of sidewalk/street light-lined streets is convenient to the expressway, parks, walking/running trails, shopping, entertainment, Kodak Center, Downtown, & airport. Delayed negotiations: Offers due Saturday 4/13/23 @6pm w/ a 24-hour life of offer.
Zillow last checked: 8 hours ago
Listing updated: June 24, 2024 at 09:58am
Listed by:
Laura E. Swogger 585-362-8925,
Keller Williams Realty Greater Rochester
Bought with:
Tayrin O Concepcion, 10311208286
Marketview Heights Association
Source: NYSAMLSs,MLS#: R1530386 Originating MLS: Rochester
Originating MLS: Rochester
Facts & features
Interior
Bedrooms & bathrooms
- Bedrooms: 3
- Bathrooms: 1
- Full bathrooms: 1
Heating
- Gas, Forced Air
Appliances
- Included: Electric Water Heater, Gas Oven, Gas Range, Microwave, Refrigerator
- Laundry: In Basement
Features
- Attic, Separate/Formal Dining Room, Eat-in Kitchen, Separate/Formal Living Room, Kitchen Island, Natural Woodwork
- Flooring: Carpet, Ceramic Tile, Varies, Vinyl
- Windows: Thermal Windows
- Basement: Full
- Has fireplace: No
Interior area
- Total structure area: 1,077
- Total interior livable area: 1,077 sqft
Property
Parking
- Parking features: No Garage
Features
- Exterior features: Blacktop Driveway
Lot
- Size: 3,497 sqft
- Dimensions: 35 x 100
- Features: Near Public Transit, Residential Lot
Details
- Additional structures: Shed(s), Storage
- Parcel number: 26140009080000010200000000
- Special conditions: Standard
Construction
Type & style
- Home type: SingleFamily
- Architectural style: Colonial,Historic/Antique,Two Story
- Property subtype: Single Family Residence
Materials
- Vinyl Siding, Copper Plumbing, PEX Plumbing
- Foundation: Block
- Roof: Asphalt
Condition
- Resale
- Year built: 1910
Utilities & green energy
- Electric: Circuit Breakers
- Sewer: Connected
- Water: Connected, Public
- Utilities for property: Sewer Connected, Water Connected
Community & neighborhood
Location
- Region: Rochester
- Subdivision: Roch Driving Park Tr
Other
Other facts
- Listing terms: Cash,Conventional,FHA,VA Loan
Price history
| Date | Event | Price |
|---|---|---|
| 6/20/2024 | Sold | $166,000+32.8%$154/sqft |
Source: | ||
| 4/17/2024 | Pending sale | $125,000$116/sqft |
Source: | ||
| 4/15/2024 | Contingent | $125,000$116/sqft |
Source: | ||
| 4/7/2024 | Listed for sale | $125,000+212.5%$116/sqft |
Source: | ||
| 7/28/2023 | Sold | $40,000+101%$37/sqft |
Source: | ||
Public tax history
| Year | Property taxes | Tax assessment |
|---|---|---|
| 2024 | -- | $73,700 +56.8% |
| 2023 | -- | $47,000 |
| 2022 | -- | $47,000 |
Find assessor info on the county website
Neighborhood: Maplewood
Nearby schools
GreatSchools rating
- 3/10School 34 Dr Louis A CerulliGrades: PK-6Distance: 0.2 mi
- NAJoseph C Wilson Foundation AcademyGrades: K-8Distance: 2.5 mi
- 6/10Rochester Early College International High SchoolGrades: 9-12Distance: 2.5 mi
Schools provided by the listing agent
- District: Rochester
Source: NYSAMLSs. This data may not be complete. We recommend contacting the local school district to confirm school assignments for this home.

