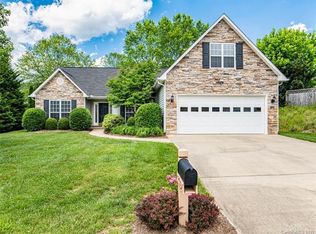Immaculate 4 br/2 ba move-in-ready home in desirable Livingston Farms community. Spacious open great room with fireplace and cathedral ceilings. Large master bedroom with walk in closet with custom shelves. Master bathroom has double vanities and walk in shower. Bright open Sun room leads to patio and private back yard. Split bedroom plan on the main level, three bedrooms on the main level, large bonus room/bedroom with closet upstairs. Large kitchen with new stainless appliances, GE stove and microwave, Bosch dishwasher, pantry, and dining room. Multi zone heat pump with dual fuel heat for those chilly evenings. Two car garage with additional storage area. Great community with walking trails and community park. Convenient to Asheville, Hendersonville, and 15 minutes to Asheville Airport! Come see today.
This property is off market, which means it's not currently listed for sale or rent on Zillow. This may be different from what's available on other websites or public sources.
