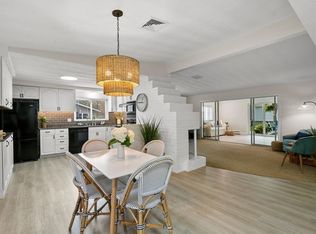Sold for $737,000
$737,000
25 Doris Rd, Framingham, MA 01701
3beds
1,782sqft
Single Family Residence
Built in 1958
0.48 Acres Lot
$759,500 Zestimate®
$414/sqft
$3,543 Estimated rent
Home value
$759,500
$722,000 - $797,000
$3,543/mo
Zestimate® history
Loading...
Owner options
Explore your selling options
What's special
Do not miss this beautiful home loaded with wonderful features inside and out. Located in a quiet neighborhood, check out the spectacular 2023 kitchen, new SS appliances, granite counter tops, gas stove, garbage disposal, sonos surround speakers, full wood cabinets with accent pullouts (pantry, spice rack, duel trash, extra large pot drawers), Samsung large capacity washer dryer 2019. Other indoor features include newer hardwood floors in several room, an updated laundry area with a utility sink(!), a 10 by 7 room ideal for an in home office, updated full bathroom 2022, LED recessed lighting in kitchen, dining room, living room and master, an updated walk in closet, and a sun-filled large family room with lots of windows and a propane gas faux fireplace . The outside boasts a fenced in yard (2021), a shed, a patio in the rear and a composite deck (2022) with a built in TV cabinet.
Zillow last checked: 8 hours ago
Listing updated: September 15, 2023 at 02:46pm
Listed by:
Bill Cerrato 774-232-1085,
StartPoint Realty 978-422-3999
Bought with:
Diane B. Sullivan
Coldwell Banker Realty - Framingham
Source: MLS PIN,MLS#: 73144065
Facts & features
Interior
Bedrooms & bathrooms
- Bedrooms: 3
- Bathrooms: 2
- Full bathrooms: 2
Primary bedroom
- Features: Ceiling Fan(s), Flooring - Hardwood
- Level: First
- Area: 156
- Dimensions: 13 x 12
Bedroom 2
- Features: Flooring - Hardwood
- Level: First
- Area: 108
- Dimensions: 12 x 9
Bedroom 3
- Features: Flooring - Hardwood
- Level: First
- Area: 99
- Dimensions: 11 x 9
Primary bathroom
- Features: Yes
Bathroom 1
- Features: Bathroom - Tiled With Tub & Shower, Beadboard
- Level: First
Bathroom 2
- Features: Bathroom - 3/4, Bathroom - Tiled With Shower Stall, Flooring - Stone/Ceramic Tile
- Level: First
Dining room
- Features: Flooring - Hardwood
- Level: First
Kitchen
- Features: Flooring - Stone/Ceramic Tile, Countertops - Stone/Granite/Solid, Kitchen Island, Stainless Steel Appliances
- Level: First
Living room
- Features: Wood / Coal / Pellet Stove, Skylight, Cathedral Ceiling(s), Flooring - Stone/Ceramic Tile, French Doors, Recessed Lighting, Slider
- Level: First
- Area: 304
- Dimensions: 19 x 16
Office
- Features: Flooring - Hardwood
- Level: First
- Area: 70
- Dimensions: 10 x 7
Heating
- Baseboard, Oil, Ductless
Cooling
- Ductless
Appliances
- Included: Water Heater, Range, Dishwasher, Microwave, Refrigerator, Washer, Dryer
- Laundry: Flooring - Hardwood, Electric Dryer Hookup, Washer Hookup, Sink, First Floor
Features
- Office, Internet Available - Broadband
- Flooring: Wood, Tile, Flooring - Hardwood
- Doors: Insulated Doors, French Doors
- Windows: Insulated Windows
- Has basement: No
- Number of fireplaces: 1
- Fireplace features: Dining Room
Interior area
- Total structure area: 1,782
- Total interior livable area: 1,782 sqft
Property
Parking
- Total spaces: 6
- Parking features: Attached, Garage Door Opener, Paved Drive, Off Street, Paved
- Attached garage spaces: 1
- Uncovered spaces: 5
Accessibility
- Accessibility features: No
Features
- Patio & porch: Deck, Patio
- Exterior features: Deck, Patio, Storage, Sprinkler System, Fenced Yard
- Fencing: Fenced/Enclosed,Fenced
Lot
- Size: 0.48 Acres
- Features: Level
Details
- Parcel number: M:028 B:06 L:9491 U:000,501643
- Zoning: R-3
Construction
Type & style
- Home type: SingleFamily
- Architectural style: Ranch
- Property subtype: Single Family Residence
Materials
- Frame
- Foundation: Slab
- Roof: Shingle
Condition
- Year built: 1958
Utilities & green energy
- Electric: Circuit Breakers, 200+ Amp Service
- Sewer: Public Sewer
- Water: Public
- Utilities for property: for Gas Range, for Electric Range, for Gas Oven, for Electric Oven, for Electric Dryer, Washer Hookup
Community & neighborhood
Location
- Region: Framingham
Other
Other facts
- Road surface type: Paved
Price history
| Date | Event | Price |
|---|---|---|
| 9/15/2023 | Sold | $737,000+9.3%$414/sqft |
Source: MLS PIN #73144065 Report a problem | ||
| 8/3/2023 | Listed for sale | $674,500+45.1%$379/sqft |
Source: MLS PIN #73144065 Report a problem | ||
| 3/8/2019 | Sold | $465,000+3.4%$261/sqft |
Source: Public Record Report a problem | ||
| 1/23/2019 | Pending sale | $449,900$252/sqft |
Source: Realty Executives #72441922 Report a problem | ||
| 1/17/2019 | Listed for sale | $449,900$252/sqft |
Source: Realty Executives #72441922 Report a problem | ||
Public tax history
| Year | Property taxes | Tax assessment |
|---|---|---|
| 2025 | $7,511 +14.2% | $629,100 +19.2% |
| 2024 | $6,575 +7.9% | $527,700 +13.3% |
| 2023 | $6,095 +5.5% | $465,600 +10.7% |
Find assessor info on the county website
Neighborhood: 01701
Nearby schools
GreatSchools rating
- 4/10Potter Road Elementary SchoolGrades: K-5Distance: 0.4 mi
- 4/10Cameron Middle SchoolGrades: 6-8Distance: 0.4 mi
- 5/10Framingham High SchoolGrades: 9-12Distance: 1.1 mi
Get a cash offer in 3 minutes
Find out how much your home could sell for in as little as 3 minutes with a no-obligation cash offer.
Estimated market value$759,500
Get a cash offer in 3 minutes
Find out how much your home could sell for in as little as 3 minutes with a no-obligation cash offer.
Estimated market value
$759,500
