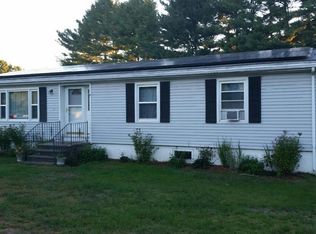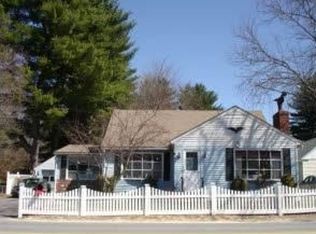Great custom built Ranch home located in convenient location In Dracut close to UML and Dracut schools and fields. This home has large bedrooms, a cozy fire placed living room, eat in kitchen and a nice 4 season sun room. This house is as clean as a whistle nothing to do but move in and enjoy. New updated 100 Amp electric panel all new plugs and switches, hardwood floors, large attic for storage, new Central Air and condenser, Brick chimney was recently repointed and new caps were installed, newer appliances that will be left to the new buyer and a huge 31,572 sq foot lot, perfect for a pool or a nice garden. You will spend plenty of time in the partially finished basement complete with a bar for entertaining. This house has been well cared for and is ready for your own personal touch. Call today and enjoy the upcoming holidays, this house is not going to last long.
This property is off market, which means it's not currently listed for sale or rent on Zillow. This may be different from what's available on other websites or public sources.

