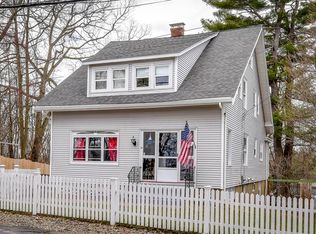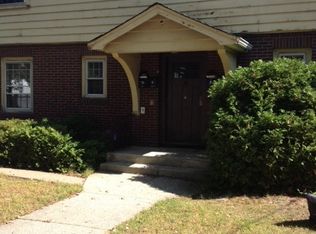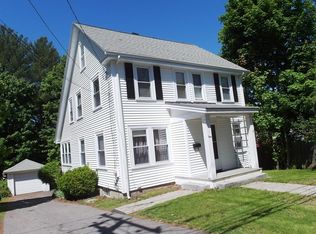BUYER GOT COLD FEET! Fabulous arts & crafts home oozing with charm and character with sun filled 3 season porch. This home is much bigger than it looks-it features open floor plan with nice high beamed ceilings with fabulous size living room with fireplace and unique custom shelving. Terrific size dining room with hardwood floors, picture window and built-in hutch which opens to darling sunroom or great play area. Newly updated stunning kitchen with beautiful tile flooring, tons of cabinets, SS appliances and gas cooking pls 1/2 bath on the first floor. Enjoy 3 bedrooms up with walk-in closets and 2 bedrooms have perfect nook space ideal for remote work/study area. Lovely full tile bath and special open loft area to enjoy quiet time. . Oversize LL playroom with brand new carpeting, easy walkout access to the yard and great storage. New boiler, updated 200 amp electric service, vinyl siding, updated windows (10 by this seller) 2020 PVC fence in level yard, Great location- close to all.
This property is off market, which means it's not currently listed for sale or rent on Zillow. This may be different from what's available on other websites or public sources.


