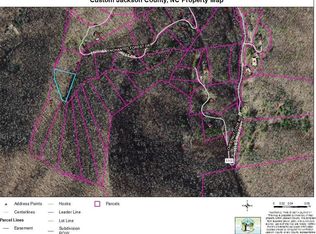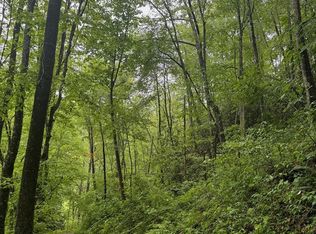Lovely Home in the Savannah Area. Surrounded by trees and very private. Open front deck. Wood burning fireplace, beautiful rock laid to the ceiling (never used). Crown Molding throughout the home. Bamboo flooring. Kitchen features oak cabinets with an island. Bamboo flooring. Huge Master Bedroom with 2 (His & Hers) Walk-in closets. Master bath has a garden tub and shower, double sinks. vinyl floors in the bathrooms and kitchen. Back door Utility Room with Washer/Dryer and Hot Water Heater. Very quiet area, very nice home. Stream and older buildings (great barn wood) at the road. Great neighbors. Shared Road, Shared Well. Motivated Seller!
This property is off market, which means it's not currently listed for sale or rent on Zillow. This may be different from what's available on other websites or public sources.


