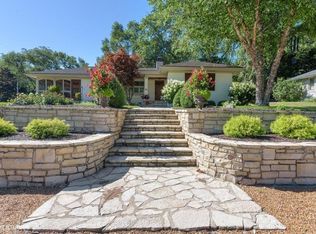Closed
$450,000
25 Diana Rd, Portage, IN 46368
3beds
2,144sqft
Single Family Residence
Built in 1954
0.27 Acres Lot
$-- Zestimate®
$210/sqft
$2,403 Estimated rent
Home value
Not available
Estimated sales range
Not available
$2,403/mo
Zestimate® history
Loading...
Owner options
Explore your selling options
What's special
Welcome to 25 Diana Road, a charming oasis nestled in the serene community of Ogden Dunes. This meticulously maintained home offers an ideal blend of comfort ,great views , and functionality.This 3 bedroom 2 bath home also offers a spacious living room with gas fireplace, dining room, galley kitchen and a very inviting sun room with ample natural light to enjoy your morning coffee or a good book. . Lower level has a full finished basement with loads of storage, newly updated 1/2 bath and nice size laundry room with huge 2.5 garage. Mature trees in back yard with nice patio and 2 storage sheds . Close to parks, trails, tennis courts ... AND Lake Michigan is literally about 3 minute walk with a private access path to our Beautiful Beaches. Come see... you'll be happy you did.
Zillow last checked: 8 hours ago
Listing updated: December 20, 2024 at 10:26am
Listed by:
Kathleen Keilman,
Better Homes and Gardens Real 219-999-8990
Bought with:
Scott Kingan, RB18001936
Century 21 Circle
Source: NIRA,MLS#: 805739
Facts & features
Interior
Bedrooms & bathrooms
- Bedrooms: 3
- Bathrooms: 2
- Full bathrooms: 1
- 1/2 bathrooms: 1
Primary bedroom
- Area: 156
- Dimensions: 13.0 x 12.0
Bedroom 2
- Area: 110
- Dimensions: 11.0 x 10.0
Bedroom 3
- Area: 140
- Dimensions: 14.0 x 10.0
Dining room
- Area: 121
- Dimensions: 11.0 x 11.0
Family room
- Area: 351
- Dimensions: 27.0 x 13.0
Kitchen
- Area: 162
- Dimensions: 18.0 x 9.0
Living room
- Area: 324
- Dimensions: 18.0 x 18.0
Other
- Description: Sun Room
- Area: 210
- Dimensions: 15.0 x 14.0
Heating
- Forced Air, Natural Gas
Appliances
- Included: Dishwasher, Refrigerator, Washer, Dryer, Free-Standing Electric Oven, Electric Range, Electric Oven, Disposal
- Laundry: Gas Dryer Hookup, Washer Hookup, Lower Level, Laundry Room
Features
- Bookcases, High Speed Internet, Pantry, Eat-in Kitchen
- Windows: Blinds, Window Coverings, Drapes
- Basement: Other
- Number of fireplaces: 1
- Fireplace features: Family Room
Interior area
- Total structure area: 2,144
- Total interior livable area: 2,144 sqft
- Finished area above ground: 1,304
Property
Parking
- Total spaces: 2.5
- Parking features: Concrete, Garage Door Opener, Driveway
- Garage spaces: 2.5
- Has uncovered spaces: Yes
Features
- Levels: Two
- Patio & porch: Patio
- Exterior features: None
- Pool features: None
- Fencing: None
- Has view: Yes
- View description: Beach, Neighborhood, Hills
- Has water view: Yes
- Water view: Beach
Lot
- Size: 0.27 Acres
- Dimensions: 125 x 96
- Features: Back Yard, Sloped Up, Front Yard
Details
- Parcel number: 640226376010.000017
Construction
Type & style
- Home type: SingleFamily
- Architectural style: Raised Ranch
- Property subtype: Single Family Residence
Condition
- New construction: No
- Year built: 1954
Utilities & green energy
- Sewer: Private Sewer, Septic Tank
- Water: Well
- Utilities for property: Cable Connected, Sewer Connected, Water Connected, Natural Gas Connected
Community & neighborhood
Security
- Security features: Other
Location
- Region: Portage
- Subdivision: Ogden Dunes 3rd Sub
Other
Other facts
- Listing agreement: Exclusive Right To Sell
- Listing terms: Cash,Conventional
Price history
| Date | Event | Price |
|---|---|---|
| 9/13/2024 | Sold | $450,000-2%$210/sqft |
Source: | ||
| 8/27/2024 | Listed for sale | $459,000$214/sqft |
Source: | ||
| 6/27/2024 | Contingent | $459,000$214/sqft |
Source: | ||
| 6/21/2024 | Listed for sale | $459,000+26.1%$214/sqft |
Source: | ||
| 11/22/2022 | Sold | $364,000-8%$170/sqft |
Source: | ||
Public tax history
| Year | Property taxes | Tax assessment |
|---|---|---|
| 2024 | $6,869 +140.4% | $359,200 +3.6% |
| 2023 | $2,857 +12.3% | $346,600 +21.3% |
| 2022 | $2,544 +6.2% | $285,700 +12.3% |
Find assessor info on the county website
Neighborhood: 46368
Nearby schools
GreatSchools rating
- 5/10Crisman Elementary SchoolGrades: K-5Distance: 2.5 mi
- 6/10Willowcreek Middle SchoolGrades: 6-8Distance: 3.4 mi
- 4/10Portage High SchoolGrades: 9-12Distance: 5.2 mi

Get pre-qualified for a loan
At Zillow Home Loans, we can pre-qualify you in as little as 5 minutes with no impact to your credit score.An equal housing lender. NMLS #10287.
