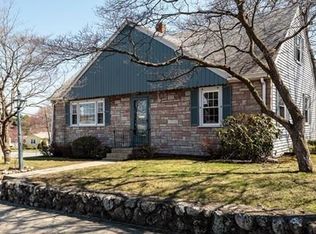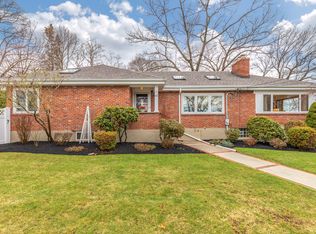Great opportunity to own in desirable Robinhood District. This home features hardwood floors on main level, new roof, new hot water heater, new top of the line certainteed siding, new deck, new front steps, new front door and back door, updated eat-in kitchen with new stainless steel appliances and granite. Lower level is finished which offers a family room, bedroom and full bath. Flat fenced in back yard with a shed. Convenient to major highways.
This property is off market, which means it's not currently listed for sale or rent on Zillow. This may be different from what's available on other websites or public sources.

