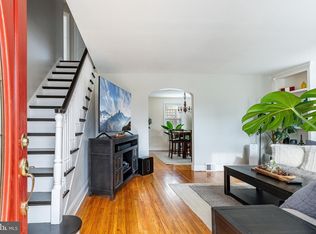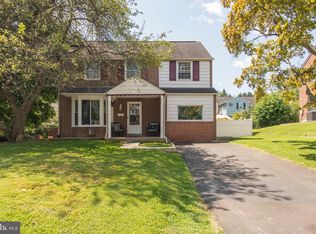Classic, brick single colonial in sought after Oak Lane Manor sub-division that has been improved, upgraded and meticulously maintained by this caring owner! Front door leads you into a formal living rm with beautiful hardwood floors and a wood burning fireplace, all hardwood floors are original and were refinished in 2010, the home has been freshly painted throughout, nice size formal dining rm with alabaster pendant chandelier from Light World, updated fam rm in 2016 with new drywall and new carpet, 3 bedrooms- all with ample storage, mstr bedroom has 2 large closets. 1.5 baths, newer kitchen with dark cherry Kraft-maid cabinetry, granite counters and stainless steel appliances. Main bath is updated with a new vanity, granite counter, jet tub and ceramic tile. Full unfinished basement-waiting on your ideas, quality window blinds throughout, updated driveway-expanded and refinished 2014, Updated back patio in 2011 with brick pavers, 10 x 16 shed with garage door and ramp 2014. Central air. 5 minutes to regional rail stations (Melrose Park, Elkins Park, Cheltenham and Lawndale).
This property is off market, which means it's not currently listed for sale or rent on Zillow. This may be different from what's available on other websites or public sources.

