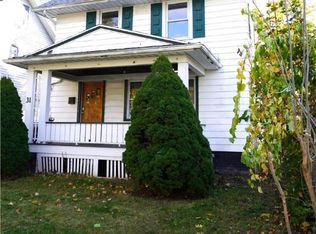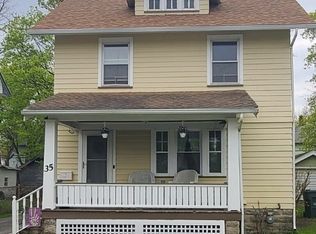Closed
$147,000
25 Devonshire Ct, Rochester, NY 14619
3beds
1,338sqft
Single Family Residence
Built in 1920
4,199.18 Square Feet Lot
$175,800 Zestimate®
$110/sqft
$1,647 Estimated rent
Maximize your home sale
Get more eyes on your listing so you can sell faster and for more.
Home value
$175,800
$165,000 - $188,000
$1,647/mo
Zestimate® history
Loading...
Owner options
Explore your selling options
What's special
This is a totally updated 3 Bedroom, 1.5 Bath, Single Family Home in the 19th Ward. Nearly new kitchen with beautiful granite countertops, new modern stainless steel appliances, newer cabinets, backsplash & vinyl flooring. The house is spacious with a bonus room off the back of the dining room that could be utilized as an office, den, or extra bedroom. Both bathrooms were recently upgraded with a half bath on the first floor and a full bath on the second floor. The basement is clean and has recently been painted with a finished bonus room off of the back of the basement with lots of possibilities. The backyard is private with a large privacy fence around most of it. There is also a 2 car detached garage with electric and tons of room for storage. Hardwood floors throughout, spacious bedrooms, and new vinyl windows throughout, this house is ready to go! Delayed negotiations begin on Monday, December the 11th 2023 at 1 pm. Please allow 24 hours for response to offers as client is out of the area. Easy to show.
Zillow last checked: 8 hours ago
Listing updated: March 05, 2024 at 07:46am
Listed by:
Eric S. McQuistion 585-568-7275,
G & M Properties
Bought with:
Jolanta Bochno, 10401298306
Berkshire Hathaway HomeServices Discover Real Estate
Source: NYSAMLSs,MLS#: R1512616 Originating MLS: Rochester
Originating MLS: Rochester
Facts & features
Interior
Bedrooms & bathrooms
- Bedrooms: 3
- Bathrooms: 2
- Full bathrooms: 1
- 1/2 bathrooms: 1
- Main level bathrooms: 1
Heating
- Gas, Forced Air
Cooling
- Central Air
Appliances
- Included: Dryer, Dishwasher, Gas Oven, Gas Range, Gas Water Heater, Microwave, Refrigerator, Washer
- Laundry: In Basement
Features
- Ceiling Fan(s), Dining Area, Separate/Formal Dining Room, Separate/Formal Living Room, Convertible Bedroom
- Flooring: Ceramic Tile, Hardwood, Tile, Varies
- Windows: Thermal Windows
- Basement: Full
- Has fireplace: No
Interior area
- Total structure area: 1,338
- Total interior livable area: 1,338 sqft
Property
Parking
- Total spaces: 2
- Parking features: Detached, Electricity, Garage, Storage, Workshop in Garage
- Garage spaces: 2
Features
- Patio & porch: Enclosed, Patio, Porch
- Exterior features: Blacktop Driveway, Patio
Lot
- Size: 4,199 sqft
- Dimensions: 42 x 100
- Features: Rectangular, Rectangular Lot, Residential Lot
Details
- Parcel number: 26140012064000010270000000
- Special conditions: Standard
Construction
Type & style
- Home type: SingleFamily
- Architectural style: Colonial,Two Story
- Property subtype: Single Family Residence
Materials
- Vinyl Siding, Copper Plumbing
- Foundation: Block
- Roof: Asphalt
Condition
- Resale
- Year built: 1920
Utilities & green energy
- Electric: Circuit Breakers
- Sewer: Connected
- Water: Connected, Public
- Utilities for property: Cable Available, High Speed Internet Available, Sewer Connected, Water Connected
Community & neighborhood
Security
- Security features: Security System Owned
Location
- Region: Rochester
- Subdivision: Municipal 01
Other
Other facts
- Listing terms: Cash,Conventional,FHA,VA Loan
Price history
| Date | Event | Price |
|---|---|---|
| 1/19/2024 | Sold | $147,000+5.1%$110/sqft |
Source: | ||
| 12/19/2023 | Pending sale | $139,900$105/sqft |
Source: | ||
| 12/7/2023 | Listed for sale | $139,900+7.7%$105/sqft |
Source: | ||
| 12/5/2023 | Listing removed | -- |
Source: | ||
| 9/18/2023 | Pending sale | $129,900$97/sqft |
Source: | ||
Public tax history
| Year | Property taxes | Tax assessment |
|---|---|---|
| 2024 | -- | $178,000 +154.3% |
| 2023 | -- | $70,000 +5.1% |
| 2022 | -- | $66,600 |
Find assessor info on the county website
Neighborhood: 19th Ward
Nearby schools
GreatSchools rating
- 3/10School 16 John Walton SpencerGrades: PK-6Distance: 0.2 mi
- 3/10Joseph C Wilson Foundation AcademyGrades: K-8Distance: 0.9 mi
- 6/10Rochester Early College International High SchoolGrades: 9-12Distance: 0.9 mi
Schools provided by the listing agent
- District: Rochester
Source: NYSAMLSs. This data may not be complete. We recommend contacting the local school district to confirm school assignments for this home.

