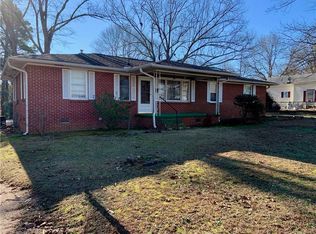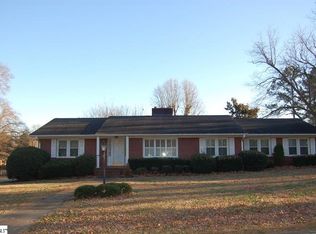Welcome to this Renovated 3 bed 2 bath Craftsman Home in the City of West Pelzer, conveniently located between Greenville and Anderson. Follow the brick walkway (composed of repurposed handmade bricks) to the wrap around Rocking Chair Front Porch. The wide open foyer takes you inside to discover this home which was recently rebuilt from the studs, but still includes the original front/rear doors, original refurbished hardwood floors, and 10 ceilings! The kitchen is fully equipped with granite counters, tile backsplash, stainless appliances, a farm sink, pantry cabinet and tile floors. ---The master bedroom has a ceiling fan, walk-in closet, 2 windows for natural light, and a master bath with double sinks and claw foot tub with shower. There are 2 additional bedrooms, one with direct access to the shared full bath. The laundry room features granite counters and additional shelving. Step outside to take in the beauty of the backyard which includes a Koi pond with a multi-tiered waterfall surrounded by a multi level deck, covered deck area with fan and electrical hookups, a free standing fireplace with river rock seating area, and a playhouse all of which is within a full privacy fence with remote controlled electric gate. Do not miss out on this opportunity. Write your offer today!
This property is off market, which means it's not currently listed for sale or rent on Zillow. This may be different from what's available on other websites or public sources.


