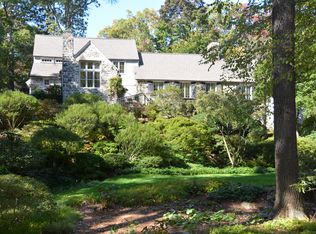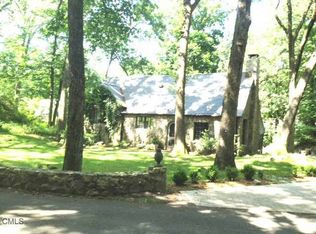Nestled on a hill in sought-after Delafield Island, this stately Frazier Peters home looks out on over an acre of pristine land and has ultimate privacy. Recently updated, the owners have maintained the integrity, style and architectural details of the home's origins. The updated gourmet kitchen with radiant heat, family room with fireplace and vaulted ceiling, opens up to a large deck, prefect for entertaining. The primary bedroom with balcony, walk-in closets, updated bath with radiant heat plus 3 additional bedrooms with updated bathrooms are just the extra added features of this charming home. The expansive, detached heated 3-car garage has a 39x34 air conditioned and heated area, perfect for a home office or large workout area. A short walk to train, town and all the town amenities. A rare opportunity.
This property is off market, which means it's not currently listed for sale or rent on Zillow. This may be different from what's available on other websites or public sources.

