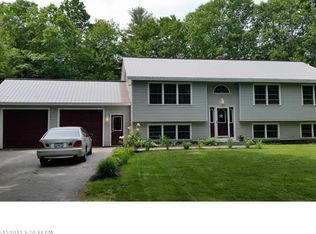Closed
$674,500
25 Deervale Road, Durham, ME 04222
3beds
3,010sqft
Single Family Residence
Built in 2000
2.13 Acres Lot
$686,300 Zestimate®
$224/sqft
$2,894 Estimated rent
Home value
$686,300
$583,000 - $803,000
$2,894/mo
Zestimate® history
Loading...
Owner options
Explore your selling options
What's special
From the minute you turn right at the vale dedicated to wildflowers, lupines, and Bluebird houses you will appreciate the peace and quiet of this property. The home features a combination of vaulted ceilings, custom kitchen which features maple cabinetry and granite counters, abundant natural light gained through the large windows, and so much more! The main level design incorporates open living spaces ideal for entertaining as well as personal enjoyment, a study/office, and primary suite complete with large closet spaces and a full bath with radiant floor heat. The 2nd floor offers 2 additional bedrooms, a generous room which is open by railing to the 1st floor, and a large bathroom. The combination of space in the full unfinished basement and 2 storage buildings provides impressive storage options, as well.
Zillow last checked: 8 hours ago
Listing updated: August 20, 2025 at 10:22am
Listed by:
RE/MAX Riverside 207-725-1967
Bought with:
Keller Williams Realty
Source: Maine Listings,MLS#: 1626606
Facts & features
Interior
Bedrooms & bathrooms
- Bedrooms: 3
- Bathrooms: 2
- Full bathrooms: 2
Primary bedroom
- Features: Soaking Tub, Suite, Walk-In Closet(s)
- Level: First
Bedroom 2
- Features: Walk-In Closet(s)
- Level: Second
Bedroom 3
- Features: Walk-In Closet(s)
- Level: Second
Dining room
- Level: First
Great room
- Level: First
Kitchen
- Level: First
Loft
- Level: Second
Office
- Level: First
Heating
- Baseboard, Hot Water, Pellet Stove
Cooling
- None
Appliances
- Included: Dishwasher, Dryer, Electric Range, Refrigerator, Washer
Features
- Flooring: Carpet, Tile, Hardwood
- Basement: Interior Entry,Full,Unfinished
- Has fireplace: No
Interior area
- Total structure area: 3,010
- Total interior livable area: 3,010 sqft
- Finished area above ground: 3,010
- Finished area below ground: 0
Property
Parking
- Parking features: Gravel, 5 - 10 Spaces
Lot
- Size: 2.13 Acres
- Features: Neighborhood, Rolling Slope
Details
- Parcel number: DURMM4L28B
- Zoning: RRA
Construction
Type & style
- Home type: SingleFamily
- Architectural style: Contemporary
- Property subtype: Single Family Residence
Materials
- Wood Frame, Clapboard, Wood Siding
- Roof: Composition
Condition
- Year built: 2000
Utilities & green energy
- Electric: Circuit Breakers
- Sewer: Private Sewer
- Water: Well
Community & neighborhood
Location
- Region: Durham
Other
Other facts
- Road surface type: Paved
Price history
| Date | Event | Price |
|---|---|---|
| 8/20/2025 | Sold | $674,500$224/sqft |
Source: | ||
| 7/8/2025 | Pending sale | $674,500$224/sqft |
Source: | ||
| 6/13/2025 | Listed for sale | $674,500+84.7%$224/sqft |
Source: | ||
| 9/10/2019 | Sold | $365,180-2.6%$121/sqft |
Source: | ||
| 7/11/2019 | Listed for sale | $374,900$125/sqft |
Source: The Flaherty Group #1424042 | ||
Public tax history
| Year | Property taxes | Tax assessment |
|---|---|---|
| 2024 | $6,997 +1.9% | $321,700 |
| 2023 | $6,868 +3.1% | $321,700 |
| 2022 | $6,659 | $321,700 |
Find assessor info on the county website
Neighborhood: 04222
Nearby schools
GreatSchools rating
- 9/10Durham Community SchoolGrades: PK-8Distance: 4.2 mi
- 9/10Freeport High SchoolGrades: 9-12Distance: 8.7 mi

Get pre-qualified for a loan
At Zillow Home Loans, we can pre-qualify you in as little as 5 minutes with no impact to your credit score.An equal housing lender. NMLS #10287.
Sell for more on Zillow
Get a free Zillow Showcase℠ listing and you could sell for .
$686,300
2% more+ $13,726
With Zillow Showcase(estimated)
$700,026