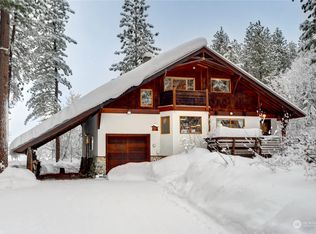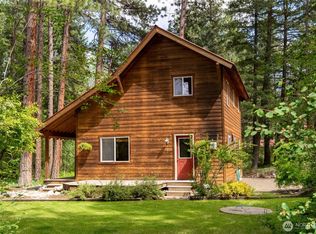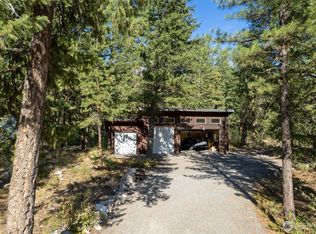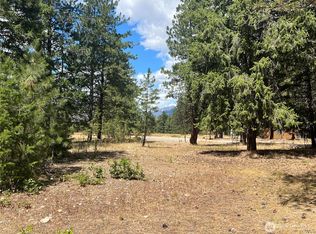Sold
Listed by:
Tricia D. Eyre,
North Cascade Land & Home Co.
Bought with: Mountain to River Realty LLC
$1,150,000
25 Deer Run Loop Road, Mazama, WA 98833
2beds
1,647sqft
Single Family Residence
Built in 2022
8,276.4 Square Feet Lot
$1,183,400 Zestimate®
$698/sqft
$2,447 Estimated rent
Home value
$1,183,400
$1.09M - $1.29M
$2,447/mo
Zestimate® history
Loading...
Owner options
Explore your selling options
What's special
Recreational Luxury contemporary Mazama Home! 1,647 S.F., thoughtfully crafted 2 Bed/2 Bath. Radiant-heat floor throughout. Luxury vinyl floors. Jotul fireplace fs. Chef's Kitchen. Wood cabinets, brass handles. Quartzite island & counters. All appliances included. Gas range/oven w/downdraft. Insta-hot water & more. Custom Sauna. Garage 384 sf. Exclusive Deer Run community common area & shared Methow Riverfront. Jump onto trail system, seconds away from this home! Impeccable private location. Ski, bike, run, walk to the Mazama store, bakery, gallery, grocery, public house. 'Fire-wise' landscape planned for safety & security. U.G. Sprinkler system. Landscaped yard, outdoor shower. Metal panel art. Wi-Fi. Nightly Rental permitted.
Zillow last checked: 8 hours ago
Listing updated: May 12, 2023 at 04:45pm
Listed by:
Tricia D. Eyre,
North Cascade Land & Home Co.
Bought with:
Carter B. Thomas, 21011913
Mountain to River Realty LLC
Source: NWMLS,MLS#: 1951428
Facts & features
Interior
Bedrooms & bathrooms
- Bedrooms: 2
- Bathrooms: 2
- 3/4 bathrooms: 2
- Main level bedrooms: 2
Primary bedroom
- Description: Wake up in this beautiful Primary bedroom. Sun filled natural light with southwest facing windows. Door to outside area from primary bedroom to outdoor shower and ensuite bath.
- Level: Main
Bedroom
- Description: Guest bedroom Luxury Vinyl heated floors, closet. Door to outside area.
- Level: Main
Bathroom three quarter
- Description: Ensuite Bathroom has tile floor & tiled custom vanity sink and no curb walk-in shower. Walk-in closet.
- Level: Main
Bathroom three quarter
- Description: Guest bath porcelain tile features. Next to Sauna.
- Level: Main
Bonus room
- Description: Covered concrete patio extends from Living area to enjoy all seasons with NW views. Grilling area and outdoor patio table and chairs for comfortable entertaining
- Level: Main
Dining room
- Description: South facing solarium dining room offers warmth and natural light. Gorgeous views here.
- Level: Main
Entry hall
- Description: Tiled mud room entry with gear and coat closet, shoe cubby, built in bench.
- Level: Main
Other
- Description: Home Spa feature to love is your own custom Sauna built-in new construction. Cedar throughout.
- Level: Main
Other
- Description: Large Garage has lots of storage area. Door to Laundry room and kitchen, secondary entry to home.
- Level: Garage
Great room
- Description: Grand room accommodates large gathering. High ceiling wood stained, Luxury vinyl floor, Wall of windows invite sun into space w/ lush green treed surrounding landscaped yard. Mountain views. Luxury Vinyl radiant heat floor & Jotul fs gas fireplace.
- Level: Main
Kitchen with eating space
- Description: Chef's Kitchen offers all you need for elevated entertaining. Granite counters, large surface island, gas range/oven, microwave, Lighted pantry storage, deep farm sink w/ Insta Hot water and more!
- Level: Main
Utility room
- Description: Laundry room accessed from Kitchen area and Garage for convenience. Washer/ Dryer. Utility sink. Utility room.
- Level: Main
Heating
- Radiant
Cooling
- Has cooling: Yes
Appliances
- Included: Dishwasher_, Dryer, GarbageDisposal_, Microwave_, Refrigerator_, StoveRange_, Washer, Dishwasher, Garbage Disposal, Microwave, Refrigerator, StoveRange, Water Heater: electric, Water Heater Location: Mud Room Closet
Features
- Bath Off Primary, Ceiling Fan(s), Dining Room, Sauna
- Flooring: Ceramic Tile, Concrete, Vinyl Plank
- Doors: French Doors
- Windows: Double Pane/Storm Window
- Basement: None
- Number of fireplaces: 1
- Fireplace features: Gas, Main Level: 1, FirePlace
Interior area
- Total structure area: 1,647
- Total interior livable area: 1,647 sqft
Property
Parking
- Total spaces: 1
- Parking features: RV Parking, Attached Garage
- Attached garage spaces: 1
Features
- Levels: One
- Stories: 1
- Entry location: Main
- Patio & porch: Forced Air, Ductless HP-Mini Split, HEPA Air Filtration, Ceramic Tile, Concrete, Wired for Generator, Bath Off Primary, SMART Wired, Ceiling Fan(s), Double Pane/Storm Window, Sprinkler System, Dining Room, French Doors, Sauna, Solarium/Atrium, Walk-In Closet(s), FirePlace, Water Heater
- Has view: Yes
- View description: Mountain(s), Territorial
- Waterfront features: Bank-Low, River Access
- Frontage length: Waterfront Ft: 300
Lot
- Size: 8,276 sqft
- Features: Cul-De-Sac, Dead End Street, Open Lot, Secluded, High Speed Internet, Patio, Propane, RV Parking, Sprinkler System
- Topography: Level
- Residential vegetation: Brush, Wooded
Details
- Parcel number: 9100000409
- Zoning description: County,Jurisdiction: County
- Special conditions: Standard
- Other equipment: Leased Equipment: Propane Tank, HEPA Air Filtration, Wired for Generator
Construction
Type & style
- Home type: SingleFamily
- Architectural style: Contemporary
- Property subtype: Single Family Residence
Materials
- Cement Planked, Metal/Vinyl, See Remarks
- Foundation: Poured Concrete, Slab
- Roof: Metal
Condition
- Very Good
- New construction: Yes
- Year built: 2022
- Major remodel year: 2022
Details
- Builder name: Methow Construction
Utilities & green energy
- Electric: Company: OCEC
- Sewer: Septic Tank, Sewer Connected, Company: Tank with community drainfield
- Water: Community, Public, Shared Well, Company: Deer Run PUD HOA
- Utilities for property: Starlink/ Methownet
Green energy
- Energy efficient items: High Efficiency (Unspecified)
Community & neighborhood
Community
- Community features: CCRs, Trail(s)
Location
- Region: Mazama
- Subdivision: Mazama
HOA & financial
HOA
- HOA fee: $90 monthly
Other
Other facts
- Listing terms: Cash Out,Conventional
- Road surface type: Dirt
- Cumulative days on market: 952 days
Price history
| Date | Event | Price |
|---|---|---|
| 5/12/2023 | Sold | $1,150,000-9.8%$698/sqft |
Source: | ||
| 3/9/2023 | Pending sale | $1,275,000$774/sqft |
Source: | ||
| 12/12/2022 | Listed for sale | $1,275,000+823.9%$774/sqft |
Source: | ||
| 11/27/2019 | Sold | $138,000$84/sqft |
Source: NWMLS #1408960 Report a problem | ||
| 10/29/2019 | Pending sale | $138,000$84/sqft |
Source: North Cascade Land & Home Co. #1408960 Report a problem | ||
Public tax history
| Year | Property taxes | Tax assessment |
|---|---|---|
| 2024 | $7,466 +17.1% | $917,500 +13.5% |
| 2023 | $6,377 +15.7% | $808,500 +978% |
| 2022 | $5,513 +558.6% | $75,000 |
Find assessor info on the county website
Neighborhood: 98833
Nearby schools
GreatSchools rating
- 5/10Methow Valley Elementary SchoolGrades: PK-5Distance: 14.7 mi
- 8/10Liberty Bell Jr Sr High SchoolGrades: 6-12Distance: 14 mi
Schools provided by the listing agent
- Elementary: Methow Vly Elem
- Middle: Liberty Bell Jnr Snr
- High: Liberty Bell Jnr Snr
Source: NWMLS. This data may not be complete. We recommend contacting the local school district to confirm school assignments for this home.

Get pre-qualified for a loan
At Zillow Home Loans, we can pre-qualify you in as little as 5 minutes with no impact to your credit score.An equal housing lender. NMLS #10287.



