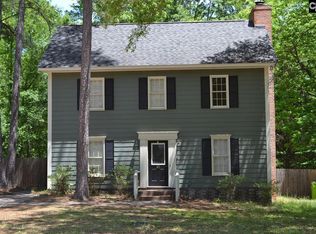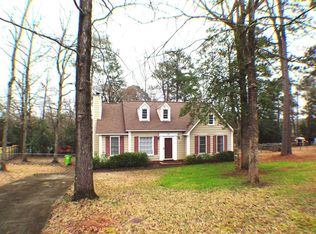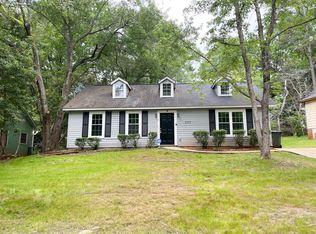Best deal in the area! All brick updates house with screened porch and largest backyard in subdivision. Spacious floor plan, 3BR/2BA, new carpet, new laminate flooring and ceramic tiles in the bathrooms, fresh designer's color paint, new light fixtures and ceiling fans. Gourmet eat-in Kitchen features abundant cabinet space, granite counter tops, stainless steel appliance, new sink and modern faucet. Large screened porch overlooking fenced backyard. Good location for shopping, best schools and near interstate 26. Quiet cul-de-sac. Don't miss this one. Seller will provide 12-month Home warranty, CL-100 and help with Closing Cost with acceptable offer.
This property is off market, which means it's not currently listed for sale or rent on Zillow. This may be different from what's available on other websites or public sources.


