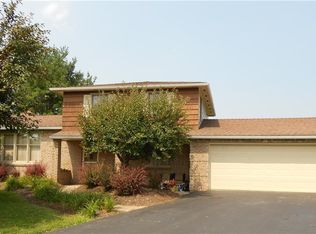This spacious split sits in the center of the cul-de-sac. The exterior offers well established landscape, a concrete patio, large fenced in back yard, and a 2 car garage complete with screens and a full size refrigerator (for a perfect summer rec room). Updated kitchen with all appliances, newer hot water tank and recently inspected HVAC offer a move-in ready appeal. All appliances stay!
This property is off market, which means it's not currently listed for sale or rent on Zillow. This may be different from what's available on other websites or public sources.
