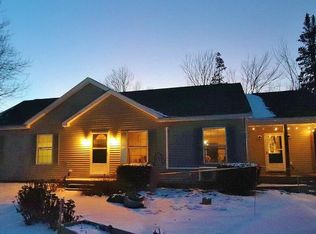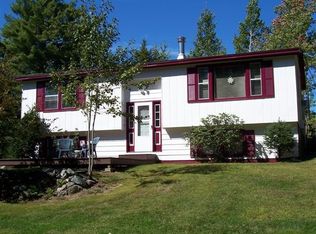The perfect home has arrived! This 9.56 acre gem built in 2005 features a sweet home with options for main level living, but additional space in the daylight walkout basement for anything your family needs...an in law suite, play room, media room, man cave? This property is perfectly situated among the tall pines with woods and walking trails surrounding the back yard. You'll love the heating efficiency with radiant in the basement, an outdoor wood boiler and brand new 2022 heat pump! Open concept main level living, attached 2 car garage, mudroom, separate laundry room, kitchen pantry, updates, move in ready- it has all the functional things your family needs in their Next Home! Close in time to fire up the grill, watch the kids and the dog play in the back yard, get your raised beds planted and sit by the fire pit to enjoy the smell of Balsam surrounding you. This Maine Happy Place will not last long- schedule your showing today!
This property is off market, which means it's not currently listed for sale or rent on Zillow. This may be different from what's available on other websites or public sources.


