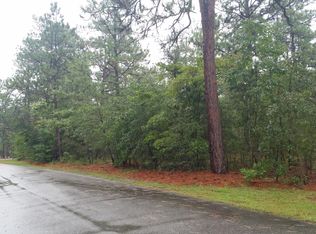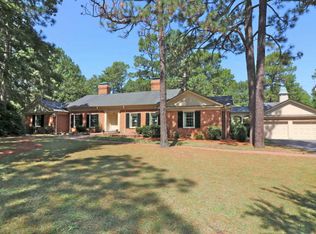Sold for $1,550,000
$1,550,000
25 Dalrymple Road, Pinehurst, NC 28374
5beds
3,810sqft
Single Family Residence
Built in 2017
0.59 Acres Lot
$1,579,100 Zestimate®
$407/sqft
$4,496 Estimated rent
Home value
$1,579,100
$1.44M - $1.74M
$4,496/mo
Zestimate® history
Loading...
Owner options
Explore your selling options
What's special
Welcome to this immaculately maintained 5-bedroom (with the potential for a 6th bedroom or flex space) home, thoughtfully designed and built by Cribbs Construction just 8 years ago. Situated on a spacious, level lot in the charming and historic village of Pinehurst, this property offers the perfect blend of modern living with classic appeal.
Featuring mostly one-level living, this home features an open and inviting floor plan, ideal for both family life and entertaining. The meticulously crafted design ensures every space is functional and stylish, with high-end finishes throughout. Whether you need a dedicated home office, playroom, or guest room, the flexible layout allows for easy customization to suit your lifestyle.
Just a quick stroll from the heart of Pinehurst, you'll enjoy access to boutique shopping, delightful dining options, and the welcoming community atmosphere. For golf enthusiasts, the Pinehurst Country Club is just a short and convenient golf cart ride away.
This is an exceptional opportunity to own a beautifully maintained home in one of the most sought-after locations in Pinehurst, blending convenience, luxury, and timeless appeal. Don't miss your chance to experience this incredible home!
Zillow last checked: 8 hours ago
Listing updated: June 19, 2025 at 08:17am
Listed by:
Keith Harris 704-905-9338,
Pines Sotheby's International Realty,
Meredith Shealy Morski 803-944-2541,
Pines Sotheby's International Realty
Bought with:
Kelly Ward, 337584
Keller Williams Pinehurst
Source: Hive MLS,MLS#: 100491061 Originating MLS: Mid Carolina Regional MLS
Originating MLS: Mid Carolina Regional MLS
Facts & features
Interior
Bedrooms & bathrooms
- Bedrooms: 5
- Bathrooms: 5
- Full bathrooms: 4
- 1/2 bathrooms: 1
Primary bedroom
- Level: Main
- Dimensions: 15 x 16
Bedroom 2
- Level: Main
- Dimensions: 12 x 12.5
Bedroom 3
- Level: Main
- Dimensions: 13.5 x 12
Bedroom 4
- Level: Main
- Dimensions: 13.3 x 12
Bedroom 5
- Level: Upper
- Dimensions: 15.4 x 11
Bonus room
- Level: Upper
- Dimensions: 12.8 x 20.6
Dining room
- Level: Main
- Dimensions: 11.5 x 12.5
Kitchen
- Level: Main
- Dimensions: 12.5 x 23
Laundry
- Level: Main
- Dimensions: 12 x 9
Living room
- Level: Main
- Dimensions: 24 x 23
Office
- Level: Main
- Dimensions: 12 x 12.5
Heating
- Heat Pump, Electric
Cooling
- Heat Pump
Features
- Master Downstairs, Walk-in Closet(s), High Ceilings, Entrance Foyer, Mud Room, Bookcases, Kitchen Island, Ceiling Fan(s), Pantry, Walk-in Shower, Gas Log, Walk-In Closet(s)
- Has fireplace: Yes
- Fireplace features: Gas Log
Interior area
- Total structure area: 3,810
- Total interior livable area: 3,810 sqft
Property
Parking
- Total spaces: 2
- Parking features: Garage Faces Side, Gravel, Concrete, Garage Door Opener, Off Street
- Garage spaces: 2
Features
- Levels: Two
- Stories: 2
- Patio & porch: Covered, Patio, Porch
- Fencing: None
Lot
- Size: 0.59 Acres
- Dimensions: 227 x 50 x 143 x 96 x 75 x 115
Details
- Parcel number: 20160507
- Zoning: R20
- Special conditions: Standard
Construction
Type & style
- Home type: SingleFamily
- Property subtype: Single Family Residence
Materials
- Fiber Cement
- Foundation: Crawl Space
- Roof: Architectural Shingle
Condition
- New construction: No
- Year built: 2017
Utilities & green energy
- Sewer: Public Sewer
- Water: Public
- Utilities for property: Sewer Available, Water Available
Community & neighborhood
Location
- Region: Pinehurst
- Subdivision: Old Town
HOA & financial
HOA
- Has HOA: No
Other
Other facts
- Listing agreement: Exclusive Right To Sell
- Listing terms: Cash,Conventional,VA Loan
- Road surface type: Paved
Price history
| Date | Event | Price |
|---|---|---|
| 5/28/2025 | Sold | $1,550,000-7.5%$407/sqft |
Source: | ||
| 4/5/2025 | Pending sale | $1,675,000$440/sqft |
Source: | ||
| 2/27/2025 | Listed for sale | $1,675,000+2457.3%$440/sqft |
Source: | ||
| 4/20/2017 | Sold | $65,500-49.6%$17/sqft |
Source: Public Record Report a problem | ||
| 11/22/2016 | Sold | $130,000$34/sqft |
Source: Public Record Report a problem | ||
Public tax history
| Year | Property taxes | Tax assessment |
|---|---|---|
| 2024 | $7,539 -4.2% | $1,316,810 |
| 2023 | $7,868 +26.7% | $1,316,810 +36.6% |
| 2022 | $6,212 -3.5% | $964,190 +29.6% |
Find assessor info on the county website
Neighborhood: 28374
Nearby schools
GreatSchools rating
- 10/10Pinehurst Elementary SchoolGrades: K-5Distance: 0.5 mi
- 6/10West Pine Middle SchoolGrades: 6-8Distance: 4.6 mi
- 5/10Pinecrest High SchoolGrades: 9-12Distance: 1.6 mi
Schools provided by the listing agent
- Elementary: Pinehurst Elementary
- Middle: West Pine
- High: Pinecrest
Source: Hive MLS. This data may not be complete. We recommend contacting the local school district to confirm school assignments for this home.
Get pre-qualified for a loan
At Zillow Home Loans, we can pre-qualify you in as little as 5 minutes with no impact to your credit score.An equal housing lender. NMLS #10287.
Sell with ease on Zillow
Get a Zillow Showcase℠ listing at no additional cost and you could sell for —faster.
$1,579,100
2% more+$31,582
With Zillow Showcase(estimated)$1,610,682

