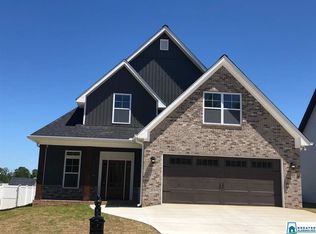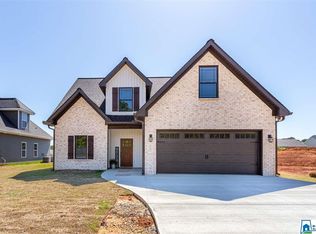OUR TOP SELLING PLAN, THE BUFFINGTON DELIGHTS WITH ITS MASSIVE SECOND-FLOOR OWNER'S SUITE PRIVATELY TUCKED AWAY ON THE SAME LEVEL AS TWO ADDITIONAL BEDROOMS. UNEXPECTED LUXURIES ON THE FIRST FLOOR INCLUDE A PLANNING DESK, MUD ROOM, AND KITCHEN ISLAND OPEN TO THE FAMILY ROOM. FLEX SPACE ON THIS FLOOR OFFERS THE CHOICE OF LIVING, DINING, STUDY OR BEDROOM.
This property is off market, which means it's not currently listed for sale or rent on Zillow. This may be different from what's available on other websites or public sources.


