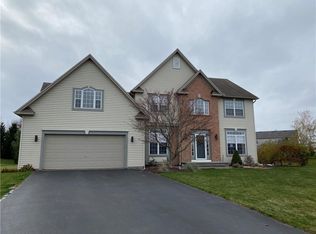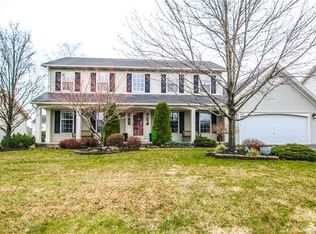Closed
$401,000
25 Crispin Ct, Rochester, NY 14612
4beds
2,487sqft
Single Family Residence
Built in 2001
0.31 Acres Lot
$401,600 Zestimate®
$161/sqft
$3,104 Estimated rent
Maximize your home sale
Get more eyes on your listing so you can sell faster and for more.
Home value
$401,600
$382,000 - $426,000
$3,104/mo
Zestimate® history
Loading...
Owner options
Explore your selling options
What's special
Welcome to 25 Crispin Court — a stunning 4-bedroom, 2.5-bath Colonial perfectly situated on a quiet cul-de-sac in a desirable neighborhood! From the moment you arrive, the charming 30' × 12' wrap-around porch invites you to sit back, relax, and enjoy the peaceful surroundings.
Inside, you’ll find a meticulously maintained home designed for comfort and functionality. The spacious first floor features a welcoming foyer, private office, formal dining room, convenient first-floor laundry, half bath, and an inviting living room with a gas fireplace. The eat-in kitchen provides generous space for both everyday meals and entertaining.
Upstairs offers four large bedrooms, including a primary suite with a private bath and walk-in closet.
Recent updates include:
Brand-new tear-off roof (2024)
New carpet throughout the second floor (2024)
Custom window treatments (2024) in kitchen, living room, and primary suite
Partially finished basement with workshop
Trex deck overlooking a manicured yard and custom 12' × 10' shed
Additional features include a two-car attached garage with attic storage and tasteful landscaping that enhances the home’s curb appeal. Built in 2001 and offering 2,487 sq ft, this Colonial blends timeless design with thoughtful updates.
Conveniently located near shopping, dining, and expressways, this home offers the perfect combination of privacy and accessibility.
Delayed negotiations until November 25th at 12:00p.
Zillow last checked: 8 hours ago
Listing updated: January 20, 2026 at 08:51am
Listed by:
Daniel P. Powell 585-704-8324,
Hunt Real Estate ERA/Columbus
Bought with:
Nunzio Salafia, 10491200430
RE/MAX Plus
Source: NYSAMLSs,MLS#: R1650712 Originating MLS: Rochester
Originating MLS: Rochester
Facts & features
Interior
Bedrooms & bathrooms
- Bedrooms: 4
- Bathrooms: 3
- Full bathrooms: 2
- 1/2 bathrooms: 1
- Main level bathrooms: 1
Heating
- Gas, Forced Air
Cooling
- Central Air
Appliances
- Included: Appliances Negotiable, Gas Water Heater
- Laundry: Main Level
Features
- Den, Separate/Formal Dining Room, Eat-in Kitchen, Bath in Primary Bedroom
- Flooring: Carpet, Varies
- Basement: Full
- Number of fireplaces: 1
Interior area
- Total structure area: 2,487
- Total interior livable area: 2,487 sqft
Property
Parking
- Total spaces: 2
- Parking features: Attached, Garage
- Attached garage spaces: 2
Features
- Levels: Two
- Stories: 2
- Exterior features: Blacktop Driveway
Lot
- Size: 0.31 Acres
- Dimensions: 87 x 154
- Features: Cul-De-Sac, Rectangular, Rectangular Lot, Residential Lot
Details
- Parcel number: 2628000450200004068000
- Special conditions: Standard
Construction
Type & style
- Home type: SingleFamily
- Architectural style: Colonial
- Property subtype: Single Family Residence
Materials
- Other, Vinyl Siding
- Foundation: Block
Condition
- Resale
- Year built: 2001
Utilities & green energy
- Sewer: Connected
- Water: Connected, Public
- Utilities for property: Sewer Connected, Water Connected
Community & neighborhood
Location
- Region: Rochester
- Subdivision: Legends East Sec 05
Other
Other facts
- Listing terms: Cash,Conventional,FHA,VA Loan
Price history
| Date | Event | Price |
|---|---|---|
| 1/16/2026 | Sold | $401,000+14.6%$161/sqft |
Source: | ||
| 11/27/2025 | Pending sale | $349,900$141/sqft |
Source: | ||
| 11/17/2025 | Listed for sale | $349,900-10.9%$141/sqft |
Source: | ||
| 6/26/2024 | Sold | $392,500+12.2%$158/sqft |
Source: Public Record Report a problem | ||
| 4/24/2024 | Pending sale | $349,900$141/sqft |
Source: | ||
Public tax history
| Year | Property taxes | Tax assessment |
|---|---|---|
| 2024 | -- | $255,700 |
| 2023 | -- | $255,700 +4.4% |
| 2022 | -- | $245,000 |
Find assessor info on the county website
Neighborhood: 14612
Nearby schools
GreatSchools rating
- 6/10Paddy Hill Elementary SchoolGrades: K-5Distance: 1.4 mi
- 5/10Arcadia Middle SchoolGrades: 6-8Distance: 1.1 mi
- 6/10Arcadia High SchoolGrades: 9-12Distance: 1.2 mi
Schools provided by the listing agent
- District: Greece
Source: NYSAMLSs. This data may not be complete. We recommend contacting the local school district to confirm school assignments for this home.

