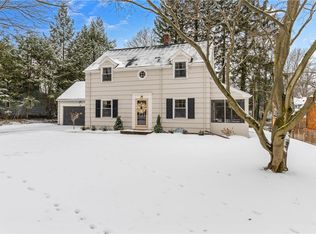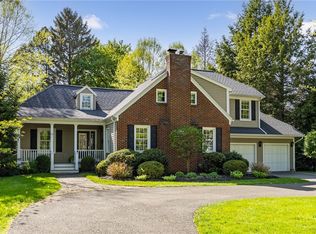Spectacular Designer Showcase! Location, location, location! Just off East Avenue! Over $100,000 of updates! New everything! Designer cook's kitchen with granite countertops, stainless steel appliances, a breakfast bar and beautiful hardwood floors... Opens to a fireplace great room with custom woodwork and built-ins! Family room and dining area with a vaulted ceiling, a wall of windows and patio access. First floor living at its best...1st floor owner's suite with a spa bathroom, double sink marble top vanity, amazing tile shower & heated floors! Additional bedroom or office on the first floor, plus an updated powder room & laundry. The second floor features two additional bedrooms, an updated bathroom & an office/den or potential 5th bedroom. The landscaping is just beautiful with a private patio to enjoy nature! Highly desirable East Avenue location, nearby Oak Hill Country Club, Irondequoit Country Club, the Country Club of Rochester and the Village of Pittsford with easy access to Rochester!
This property is off market, which means it's not currently listed for sale or rent on Zillow. This may be different from what's available on other websites or public sources.

