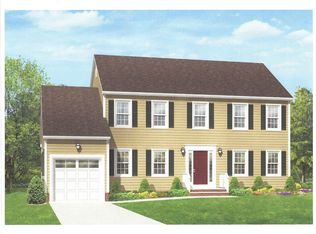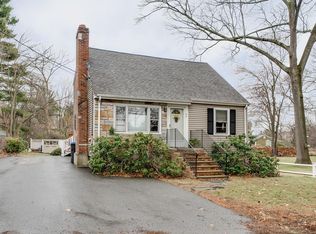Turn-key 2015 colonial blends a country setting, steps to Lake Cochituate, with the convenience of Natick's shops, stores and restaurants! The two-story entryway beams with natural light and leads to a formal dining room with beautiful decorative moldings. The eat-in kitchen has counter seating, stainless steel appliances and direct access to the patio and backyard through the sliding doors. The spacious living room features a gas fireplace perfect for those cold winter nights. The main level also includes a mudroom, laundry room, and half bath. On the second floor you will find the primary suite with walk-in closet, double sink vanity and tiled shower. Two additional rooms and a full bath with tub complete this floor. The versatile finished lower level features a wet bar, family room and an area for a home gym or office. There is an attached garage and plenty of driveway parking. A commuters dream with convenient access to Mass Pike and Rt. 9. This home is a must see!
This property is off market, which means it's not currently listed for sale or rent on Zillow. This may be different from what's available on other websites or public sources.

