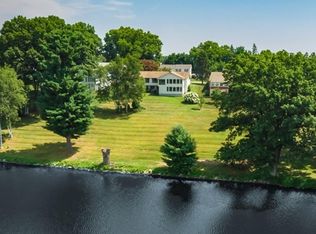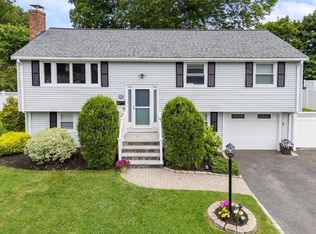Sold for $1,100,000
$1,100,000
25 Crest Rd, Framingham, MA 01702
3beds
1,925sqft
Single Family Residence
Built in 1976
0.49 Acres Lot
$1,126,800 Zestimate®
$571/sqft
$4,079 Estimated rent
Home value
$1,126,800
$1.07M - $1.19M
$4,079/mo
Zestimate® history
Loading...
Owner options
Explore your selling options
What's special
OFFER ACCEPTEDExperience the charm of this impeccably maintained three-bedroom, 2.5-bathroom home, boasting breathtaking views of the Framingham Reservoir. The home features an upgraded chef’s kitchen with granite countertops, a welcoming living room with a fireplace, and a family room that opens to a sunroom with scenic views of the yard and waterfront. Take advantage of direct water access with your own private dock, perfect for canoeing adventures. The expansive walkout lower level presents opportunities for additional living space. Don't wait – schedule a showing today!
Zillow last checked: 8 hours ago
Listing updated: May 04, 2024 at 05:07am
Listed by:
Christine Norcross & Partners 781-929-4994,
William Raveis R.E. & Home Services 781-235-5000,
Christine Norcross & Partners 781-929-4994
Bought with:
Marcy Blocker
Coldwell Banker Realty - Wellesley
Source: MLS PIN,MLS#: 73220302
Facts & features
Interior
Bedrooms & bathrooms
- Bedrooms: 3
- Bathrooms: 3
- Full bathrooms: 2
- 1/2 bathrooms: 1
Primary bedroom
- Features: Bathroom - Full, Walk-In Closet(s), Flooring - Hardwood, Recessed Lighting, Lighting - Sconce
- Level: First
- Area: 182.85
- Dimensions: 11.5 x 15.9
Bedroom 2
- Features: Closet, Closet/Cabinets - Custom Built, Flooring - Hardwood
- Level: First
- Area: 163.08
- Dimensions: 10.8 x 15.1
Bedroom 3
- Features: Closet, Closet/Cabinets - Custom Built, Flooring - Hardwood, Recessed Lighting
- Level: First
- Area: 120
- Dimensions: 10 x 12
Primary bathroom
- Features: Yes
Bathroom 1
- Features: Bathroom - Full, Bathroom - Tiled With Shower Stall, Closet/Cabinets - Custom Built, Flooring - Marble
- Level: First
Bathroom 2
- Features: Bathroom - Full, Bathroom - With Tub & Shower, Flooring - Marble
- Level: First
Bathroom 3
- Features: Bathroom - Half, Flooring - Hardwood
- Level: First
Family room
- Features: Closet/Cabinets - Custom Built, Flooring - Hardwood, Recessed Lighting
- Level: First
- Area: 166.11
- Dimensions: 11.3 x 14.7
Kitchen
- Features: Flooring - Hardwood, Countertops - Stone/Granite/Solid, Kitchen Island, Recessed Lighting, Stainless Steel Appliances
- Level: First
- Area: 228.15
- Dimensions: 13.5 x 16.9
Living room
- Features: Closet, Flooring - Hardwood, Recessed Lighting, Wainscoting
- Level: First
- Area: 292.4
- Dimensions: 13.6 x 21.5
Heating
- Forced Air, Natural Gas
Cooling
- Central Air
Appliances
- Included: Gas Water Heater, Water Heater, Range, Dishwasher, Disposal, Microwave, Refrigerator, Washer, Dryer
- Laundry: Electric Dryer Hookup, Washer Hookup, Sink, In Basement
Features
- Sun Room
- Flooring: Marble, Hardwood, Flooring - Hardwood
- Windows: Insulated Windows
- Basement: Full,Unfinished
- Number of fireplaces: 2
- Fireplace features: Family Room, Living Room
Interior area
- Total structure area: 1,925
- Total interior livable area: 1,925 sqft
Property
Parking
- Total spaces: 6
- Parking features: Attached, Garage Door Opener, Paved Drive, Paved
- Attached garage spaces: 2
- Uncovered spaces: 4
Features
- Patio & porch: Porch, Deck
- Exterior features: Porch, Deck, Rain Gutters, Professional Landscaping, Sprinkler System, Fenced Yard
- Fencing: Fenced
- Has view: Yes
- View description: Water
- Has water view: Yes
- Water view: Water
- Waterfront features: Waterfront, Direct Access, Private
Lot
- Size: 0.49 Acres
Details
- Parcel number: 503850
- Zoning: R-1
Construction
Type & style
- Home type: SingleFamily
- Architectural style: Ranch
- Property subtype: Single Family Residence
Materials
- Frame
- Foundation: Concrete Perimeter
- Roof: Shingle
Condition
- Year built: 1976
Utilities & green energy
- Electric: Circuit Breakers
- Sewer: Public Sewer
- Water: Public
- Utilities for property: for Electric Dryer, Washer Hookup
Green energy
- Energy efficient items: Thermostat
Community & neighborhood
Security
- Security features: Security System
Community
- Community features: Public Transportation, Park, Walk/Jog Trails, Highway Access, House of Worship, Private School, Public School
Location
- Region: Framingham
Price history
| Date | Event | Price |
|---|---|---|
| 5/3/2024 | Sold | $1,100,000+18.9%$571/sqft |
Source: MLS PIN #73220302 Report a problem | ||
| 4/7/2024 | Pending sale | $925,000$481/sqft |
Source: | ||
| 4/4/2024 | Listed for sale | $925,000-8.7%$481/sqft |
Source: MLS PIN #73220302 Report a problem | ||
| 2/22/2022 | Sold | $1,013,000+29.9%$526/sqft |
Source: MLS PIN #72939109 Report a problem | ||
| 2/8/2022 | Pending sale | $780,000$405/sqft |
Source: | ||
Public tax history
| Year | Property taxes | Tax assessment |
|---|---|---|
| 2025 | $11,300 +0.8% | $946,400 +5.2% |
| 2024 | $11,205 +17.2% | $899,300 +23.1% |
| 2023 | $9,562 +4.2% | $730,500 +9.4% |
Find assessor info on the county website
Neighborhood: 01702
Nearby schools
GreatSchools rating
- 3/10Barbieri Elementary SchoolGrades: K-5Distance: 0.4 mi
- 4/10Fuller Middle SchoolGrades: 6-8Distance: 1.5 mi
- 5/10Framingham High SchoolGrades: 9-12Distance: 3.2 mi
Get a cash offer in 3 minutes
Find out how much your home could sell for in as little as 3 minutes with a no-obligation cash offer.
Estimated market value$1,126,800
Get a cash offer in 3 minutes
Find out how much your home could sell for in as little as 3 minutes with a no-obligation cash offer.
Estimated market value
$1,126,800

