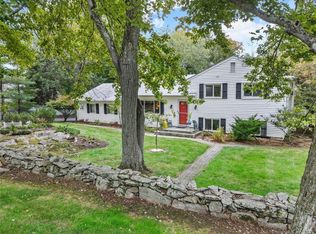Sold for $690,000
$690,000
25 Crescent Road, Westport, CT 06880
3beds
1,472sqft
Single Family Residence
Built in 1954
0.65 Acres Lot
$923,900 Zestimate®
$469/sqft
$4,613 Estimated rent
Home value
$923,900
$850,000 - $1.02M
$4,613/mo
Zestimate® history
Loading...
Owner options
Explore your selling options
What's special
Completely renovated 3 bedroom home located in the heart of Westport. As you enter through the front door, you'll be greeted with a bright, airy living space flooded with natural light. The open concept design creates a welcoming atmosphere that's perfect for entertaining guests or relaxing with family. The kitchen boasts stunning quartz countertops and new cabinetry, & a oversized island making it the perfect place to prepare meals and entertain guests. The spacious dining area is ideal for hosting dinner parties or intimate family meals. The newly updated bathrooms feature modern fixtures and finishes that are sure to impress. The finished lower level is the perfect space for a gym or office, and offers tons of storage. The home sits on a flat .65 corner lot and offers room for expansion. This home has undergone a complete transformation, with new siding, new windows, new sheet rock was installed on all ceilings and walls. refinished hardwood floors, new roof, heating system, and more. This property is just steps away from all the amenities Westport has to offer. You'll have easy access to beaches, Golf & tennis , shopping, restaurants, entertainment, and Westport’s Blue Ribbon schools, making it the perfect location. Don't miss out on the opportunity to call this beautiful property your forever home!
Zillow last checked: 8 hours ago
Listing updated: July 09, 2024 at 08:18pm
Listed by:
Cindy Raney & Team,
Tara Chlupsa 203-829-8418,
Coldwell Banker Realty 203-227-8424
Bought with:
Tara Chlupsa, RES.0775418
Coldwell Banker Realty
Source: Smart MLS,MLS#: 170566466
Facts & features
Interior
Bedrooms & bathrooms
- Bedrooms: 3
- Bathrooms: 1
- Full bathrooms: 1
Primary bedroom
- Features: Hardwood Floor
- Level: Upper
Bedroom
- Features: Hardwood Floor
- Level: Upper
Bedroom
- Features: Hardwood Floor
- Level: Upper
Bathroom
- Features: Remodeled, Stall Shower, Tile Floor
- Level: Upper
Dining room
- Features: Hardwood Floor
- Level: Other
Kitchen
- Features: Combination Liv/Din Rm, Hardwood Floor, Kitchen Island, Quartz Counters, Remodeled
- Level: Main
Living room
- Features: Sliders
- Level: Upper
Rec play room
- Features: Remodeled, Tile Floor
- Level: Lower
Heating
- Baseboard, Forced Air, Oil
Cooling
- Window Unit(s)
Appliances
- Included: Electric Range, Microwave, Refrigerator, Dishwasher, Washer, Dryer, Water Heater
- Laundry: Lower Level
Features
- Smart Thermostat
- Basement: Full
- Attic: Pull Down Stairs
- Has fireplace: No
Interior area
- Total structure area: 1,472
- Total interior livable area: 1,472 sqft
- Finished area above ground: 1,328
- Finished area below ground: 144
Property
Parking
- Parking features: Paved
Features
- Levels: Multi/Split
- Patio & porch: Patio
- Exterior features: Rain Gutters, Stone Wall
- Waterfront features: Beach Access
Lot
- Size: 0.65 Acres
- Features: Cul-De-Sac, In Flood Zone, Wetlands, Corner Lot
Details
- Additional structures: Shed(s)
- Parcel number: 418407
- Zoning: A
Construction
Type & style
- Home type: SingleFamily
- Architectural style: Split Level
- Property subtype: Single Family Residence
Materials
- Vinyl Siding
- Foundation: Block, Concrete Perimeter
- Roof: Asphalt
Condition
- New construction: No
- Year built: 1954
Utilities & green energy
- Sewer: Public Sewer
- Water: Public
- Utilities for property: Cable Available
Green energy
- Energy efficient items: Thermostat
Community & neighborhood
Community
- Community features: Golf, Health Club, Library, Medical Facilities, Park, Near Public Transport, Shopping/Mall, Tennis Court(s)
Location
- Region: Westport
Price history
| Date | Event | Price |
|---|---|---|
| 4/18/2024 | Listing removed | -- |
Source: Zillow Rentals Report a problem | ||
| 4/4/2024 | Listed for rent | $5,700+7.5%$4/sqft |
Source: Zillow Rentals Report a problem | ||
| 4/2/2024 | Listing removed | -- |
Source: Zillow Rentals Report a problem | ||
| 2/23/2024 | Listed for rent | $5,300-8.6%$4/sqft |
Source: Zillow Rentals Report a problem | ||
| 2/15/2024 | Listing removed | -- |
Source: Zillow Rentals Report a problem | ||
Public tax history
| Year | Property taxes | Tax assessment |
|---|---|---|
| 2025 | $7,431 +1.3% | $394,000 |
| 2024 | $7,336 +1.5% | $394,000 |
| 2023 | $7,230 +1.5% | $394,000 |
Find assessor info on the county website
Neighborhood: Staples
Nearby schools
GreatSchools rating
- 8/10Saugatuck Elementary SchoolGrades: K-5Distance: 1.2 mi
- 8/10Bedford Middle SchoolGrades: 6-8Distance: 1.5 mi
- 10/10Staples High SchoolGrades: 9-12Distance: 1.3 mi
Schools provided by the listing agent
- Elementary: Saugatuck
- Middle: Bedford
- High: Staples
Source: Smart MLS. This data may not be complete. We recommend contacting the local school district to confirm school assignments for this home.
Get pre-qualified for a loan
At Zillow Home Loans, we can pre-qualify you in as little as 5 minutes with no impact to your credit score.An equal housing lender. NMLS #10287.
Sell with ease on Zillow
Get a Zillow Showcase℠ listing at no additional cost and you could sell for —faster.
$923,900
2% more+$18,478
With Zillow Showcase(estimated)$942,378
