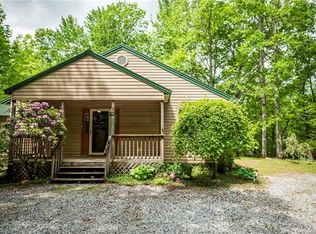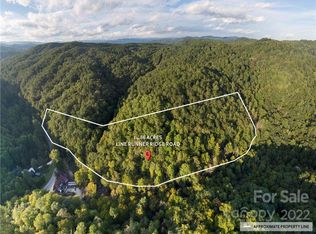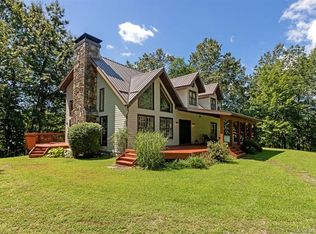Closed
$145,000
25 Creek Rd, Rosman, NC 28772
2beds
1,830sqft
Single Family Residence
Built in 2007
5.89 Acres Lot
$278,700 Zestimate®
$79/sqft
$2,204 Estimated rent
Home value
$278,700
$229,000 - $334,000
$2,204/mo
Zestimate® history
Loading...
Owner options
Explore your selling options
What's special
Log Cabin in a great community! Concrete block foundation! 5 plus acres of seclusion! Spring creek behind the house runs into the Middle Fork of the French Broad River off property! Very easy driveway off of a well-maintained gravel road. Community security vehicle gate at the main highway below! South side wrap around decks need replaced, and the rest of the house needs to be finished. Upper floor cabin is rectangular interlocking dovetail logs. Concrete block lower floor / basement! Great opportunity to take a fixer upper, complete the work and make it your own.! Line Runner Lake at the top and multiple springs / creeks running thru it. Lots of water.! Quiet, secluded, woodsy, but yet just 6 minutes to the Town of Roman, 25 minutes to Brevard.! Original Building Permit, Inspection History & Septic Permit attached. Originally set up for Spring water supply. No well on site. BUYER STRONGLY ENCOURAGED TO CHECK TRANSYLVANIA BLDG DEPT FOR STEPS NEEDED TO RE-PERMIT AND RE-BUILD.
Zillow last checked: 8 hours ago
Listing updated: November 20, 2023 at 07:54am
Listing Provided by:
Dan Hodges Dan@MRE.rocks,
Mountain Real Estate Rocks
Bought with:
Cherie Goldsmith
Homestead Realty
Source: Canopy MLS as distributed by MLS GRID,MLS#: 4074852
Facts & features
Interior
Bedrooms & bathrooms
- Bedrooms: 2
- Bathrooms: 2
- Full bathrooms: 2
- Main level bedrooms: 1
Bedroom s
- Level: Basement
Bedroom s
- Level: Main
Bedroom s
- Level: Basement
Bedroom s
- Level: Main
Bathroom full
- Level: Basement
Bathroom full
- Level: Main
Bathroom full
- Level: Basement
Bathroom full
- Level: Main
Basement
- Level: Basement
Basement
- Level: Basement
Breakfast
- Level: Main
Breakfast
- Level: Main
Dining area
- Level: Main
Dining area
- Level: Main
Great room
- Level: Main
Great room
- Level: Main
Kitchen
- Level: Main
Kitchen
- Level: Main
Laundry
- Level: Basement
Laundry
- Level: Basement
Heating
- Other
Cooling
- Other
Appliances
- Included: None
- Laundry: In Basement
Features
- Vaulted Ceiling(s)(s), Other - See Remarks
- Flooring: Other
- Basement: Exterior Entry,Interior Entry,Unfinished
- Fireplace features: Wood Burning, Other - See Remarks
Interior area
- Total structure area: 915
- Total interior livable area: 1,830 sqft
- Finished area above ground: 915
- Finished area below ground: 915
Property
Parking
- Parking features: Driveway
- Has uncovered spaces: Yes
Features
- Levels: Two
- Stories: 2
- Patio & porch: Covered, Porch, Rear Porch, Side Porch, Wrap Around
- Exterior features: Other - See Remarks
- Has view: Yes
- View description: Mountain(s)
- Waterfront features: Boat Ramp – Community, Paddlesport Launch Site - Community, Creek, Creek/Stream
Lot
- Size: 5.89 Acres
- Dimensions: 544 x 313 x 399 x 373 x 363
- Features: Corner Lot, Private, Wooded, Views
Details
- Additional structures: None
- Parcel number: 8561466068000
- Zoning: none
- Special conditions: Standard
- Other equipment: Other - See Remarks
Construction
Type & style
- Home type: SingleFamily
- Architectural style: Cabin
- Property subtype: Single Family Residence
Materials
- Log
- Foundation: Slab, Other - See Remarks
- Roof: Composition
Condition
- New construction: No
- Year built: 2007
Details
- Builder model: DoveTail Log Cabin
- Builder name: Owner
Utilities & green energy
- Sewer: Septic Installed
- Water: Spring, Well Needed
- Utilities for property: Cable Available
Community & neighborhood
Community
- Community features: Gated, Picnic Area, Recreation Area, Walking Trails
Location
- Region: Rosman
- Subdivision: Line Runner Ridge
HOA & financial
HOA
- Has HOA: Yes
- HOA fee: $600 annually
- Association name: LRR POA - Nancy Loupe
- Association phone: 225-572-1351
Other
Other facts
- Listing terms: Cash
- Road surface type: Gravel
Price history
| Date | Event | Price |
|---|---|---|
| 11/17/2023 | Sold | $145,000-14.7%$79/sqft |
Source: | ||
| 11/3/2023 | Pending sale | $170,000$93/sqft |
Source: | ||
| 10/2/2023 | Listed for sale | $170,000-5.6%$93/sqft |
Source: | ||
| 4/14/2023 | Listing removed | -- |
Source: | ||
| 1/11/2023 | Listed for sale | $180,000+2.9%$98/sqft |
Source: | ||
Public tax history
| Year | Property taxes | Tax assessment |
|---|---|---|
| 2024 | $932 -17.2% | $141,640 -17.2% |
| 2023 | $1,127 | $171,150 |
| 2022 | $1,127 +15.7% | $171,150 +14.8% |
Find assessor info on the county website
Neighborhood: 28772
Nearby schools
GreatSchools rating
- 6/10Rosman ElementaryGrades: PK-5Distance: 2.9 mi
- 8/10Rosman MiddleGrades: 6-8Distance: 2.7 mi
- 7/10Rosman HighGrades: 9-12Distance: 2.7 mi
Schools provided by the listing agent
- Elementary: Rosman
- Middle: Rosman
- High: Rosman
Source: Canopy MLS as distributed by MLS GRID. This data may not be complete. We recommend contacting the local school district to confirm school assignments for this home.

Get pre-qualified for a loan
At Zillow Home Loans, we can pre-qualify you in as little as 5 minutes with no impact to your credit score.An equal housing lender. NMLS #10287.


