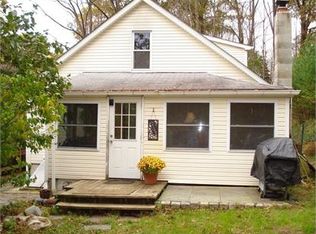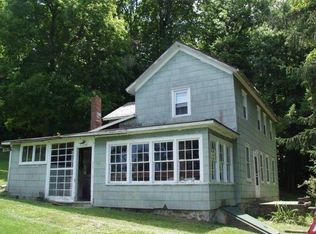Location that "Dreams Are Made Of"! It''s rare to find such a special property w/1.2 acres on the Pequest River. Originally built with the charm of the 1940's now upgraded to reflect 2020's. New siding, roof (w/metal accents), insulation & many windows replaced in 2019 (new Septic field will be installed). Beautifully updated kitchen w/center island & breakfast nook offers a priceless view. The family room hosts a wood burning stove & built in shelves. Other features include formal living rm, dining rm., 3 full baths, 3 lg bedrooms plus nursery/office or sitting rm. Outside offers lg deck, covered walkway to Carriage House/Garage w/special breezeway for those special events & 2nd floor rm. 20' X 18'. All positioned to capture the majesty of the River & Nature. Low Taxes..2019 $9,329. A Must See!!
This property is off market, which means it's not currently listed for sale or rent on Zillow. This may be different from what's available on other websites or public sources.

