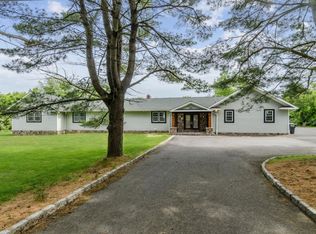Amazing Value for this Very Spacious Custom Built Ranch Home Located on Wonderful Level 2.56 Acre Lot Offering Tons of Privacy.Updated Granite Kit w/Center Island adjacent Lrg FR w/Full Brick Wall FP. Very Spacious LR, DR + Foyer w/Built in Brick Planter.4 Nice BRs, MBR w/Lrg Full Bath, Dressing Rm+Tons of Closet Space, Huge Fini-Bsmt Features Attractive Bar Area,Rec Rm + Play Rms. You Will Love the Lrg Rear Deck w/Covered Gazebo Area & Built-in Grill-Spot Over-Looking Very Private Level Rear Yard offering 3 Out-Buildings/Sheds/Great for many Projects, Tons of Room for a Pole Barn/in-ground Pool, NEW Efficient HWBB Heat,2008 CAC, New Water Heater,Over-Sized 2 Car Att Garage, New Driveway & Walkway, Great Location Only 5 Mins to Award Winning Wegmans Shopping, 10 Mins to I-78/287 + Blue Ribbon Schools..
This property is off market, which means it's not currently listed for sale or rent on Zillow. This may be different from what's available on other websites or public sources.
