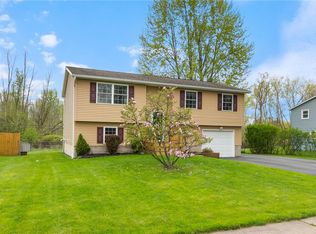Closed
$232,513
25 Courtright Ln, Rochester, NY 14624
3beds
1,630sqft
Single Family Residence
Built in 1972
0.27 Acres Lot
$262,200 Zestimate®
$143/sqft
$2,592 Estimated rent
Maximize your home sale
Get more eyes on your listing so you can sell faster and for more.
Home value
$262,200
$249,000 - $275,000
$2,592/mo
Zestimate® history
Loading...
Owner options
Explore your selling options
What's special
Welcome to this Split Level home with an updated open floorplan. Feel right at home with beautiful gleaming floors and walk into the updated kitchen with a center island adjoined to the dining room or entertain in the oversized living room with beautiful large bay windows to the front and back yards. This home also offers updated 1.5 baths and 3 nice sized bedrooms with wall to wall closets and an attached two car garage. This home has an above ground pool, deck and large private yard. Close to all major roadways. Delayed negotiations until Tuesday, January 10 at 3pm. Please make offers good for 24 hours.
Zillow last checked: 8 hours ago
Listing updated: March 24, 2023 at 03:42pm
Listed by:
L Elaine Hanford 585-339-3946,
Howard Hanna
Bought with:
Rose Gabriele-Angell, 30GA0986354
RE/MAX Plus
Source: NYSAMLSs,MLS#: R1450216 Originating MLS: Rochester
Originating MLS: Rochester
Facts & features
Interior
Bedrooms & bathrooms
- Bedrooms: 3
- Bathrooms: 2
- Full bathrooms: 1
- 1/2 bathrooms: 1
- Main level bathrooms: 1
Heating
- Gas
Cooling
- Central Air
Appliances
- Included: Dryer, Dishwasher, Gas Cooktop, Disposal, Gas Water Heater, Refrigerator, Washer
- Laundry: In Basement
Features
- Ceiling Fan(s), Separate/Formal Dining Room, Eat-in Kitchen, Separate/Formal Living Room
- Flooring: Ceramic Tile, Hardwood, Varies
- Windows: Thermal Windows
- Basement: Full
- Has fireplace: No
Interior area
- Total structure area: 1,630
- Total interior livable area: 1,630 sqft
Property
Parking
- Total spaces: 2
- Parking features: Attached, Garage, Driveway, Garage Door Opener
- Attached garage spaces: 2
Features
- Levels: Two
- Stories: 2
- Patio & porch: Deck
- Exterior features: Blacktop Driveway, Deck
Lot
- Size: 0.27 Acres
- Dimensions: 80 x 147
- Features: Residential Lot
Details
- Parcel number: 2626001182000002011000
- Special conditions: Standard
Construction
Type & style
- Home type: SingleFamily
- Architectural style: Split Level
- Property subtype: Single Family Residence
Materials
- Vinyl Siding, Wood Siding
- Foundation: Block
- Roof: Asphalt
Condition
- Resale
- Year built: 1972
Utilities & green energy
- Electric: Circuit Breakers
- Sewer: Connected
- Water: Connected, Public
- Utilities for property: Sewer Connected, Water Connected
Community & neighborhood
Location
- Region: Rochester
- Subdivision: Northampton Mdws Sec 05
Other
Other facts
- Listing terms: Cash,Conventional,FHA
Price history
| Date | Event | Price |
|---|---|---|
| 2/24/2023 | Sold | $232,513+16.3%$143/sqft |
Source: | ||
| 1/12/2023 | Pending sale | $199,900$123/sqft |
Source: | ||
| 1/5/2023 | Listed for sale | $199,900+33.4%$123/sqft |
Source: | ||
| 3/24/2021 | Listing removed | -- |
Source: Owner Report a problem | ||
| 2/19/2020 | Sold | $149,900+3.5%$92/sqft |
Source: | ||
Public tax history
| Year | Property taxes | Tax assessment |
|---|---|---|
| 2024 | -- | $149,200 |
| 2023 | -- | $149,200 |
| 2022 | -- | $149,200 |
Find assessor info on the county website
Neighborhood: 14624
Nearby schools
GreatSchools rating
- 5/10Walt Disney SchoolGrades: K-5Distance: 0.7 mi
- 5/10Gates Chili Middle SchoolGrades: 6-8Distance: 1.3 mi
- 4/10Gates Chili High SchoolGrades: 9-12Distance: 1.4 mi
Schools provided by the listing agent
- District: Gates Chili
Source: NYSAMLSs. This data may not be complete. We recommend contacting the local school district to confirm school assignments for this home.
