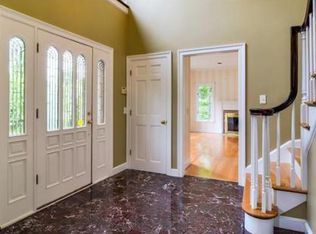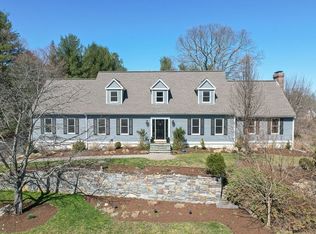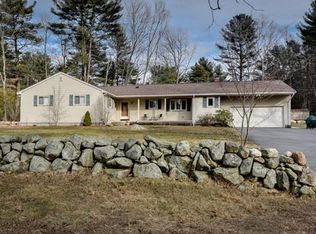This gorgeous, custom built colonial, sited on a quiet cul-de-sac in one of Holliston's finest neighborhoods, exudes elegance. The spacious kitchen w/ hardwood flrs, includes a large eat-in area, center island & top of the line stainless applicances, Jenn Air, Bosch & Thermador! The 2 sets of sliders w/access to the oversized deck, provide immense natural light when transitioning from the kitchen to the family room, complete with wet bar and gas fireplace! The study is surrounded by spectacular windows bringing the outdoors in and the 2 story foyer is another source of natural light as you ascend to the 2nd floor. The tranquil master suite, with large walk-in closet, New Carpeting, sitting area and master bath w/New Granite Countertop is a true oasis! The 3 additional bedrooms are spacious w/large closets. Features include:Central AC, Central Vac, Newer front walk,New attic fan, Newer Driveway, Surround Sound & Security System. Close proximity to commuter rail & highly ranked schools!
This property is off market, which means it's not currently listed for sale or rent on Zillow. This may be different from what's available on other websites or public sources.


