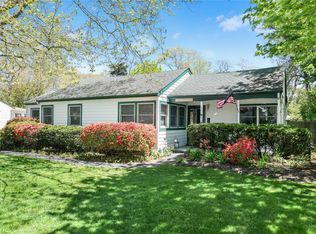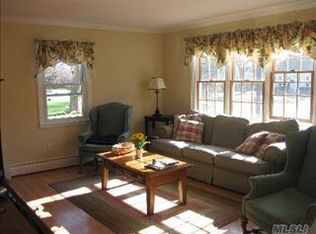Sold for $633,000
$633,000
25 Country Club Rd, Bellport, NY 11713
3beds
1,772sqft
Single Family Residence
Built in ----
-- sqft lot
$793,300 Zestimate®
$357/sqft
$3,872 Estimated rent
Home value
$793,300
$722,000 - $881,000
$3,872/mo
Zestimate® history
Loading...
Owner options
Explore your selling options
What's special
Real Estate Rental - 3 BR, 4 Bathroom Colonial
This stunning Colonial is built to the highest standards with modern amenities. Built on a perfectly level 1/3 acre with access to Country Club Rd in the front and opens to Colonial Lane via gate in the back of the yard for easy access. This beautiful home features a 2-story open foyer, formal den with fireplace, open concept living room and kitchen with views of the pool, formal dining room, and half bath on the first floor. The second floor has 3 bedrooms and 3 full baths. The master bedroom has vaulted ceilings, a full bath en-suite and walk in closet. The 2nd bedroom also has a full bath en-suite as well and then there is an additional bedroom and full bath hall bath. The backyard is perfect for entertaining or vacationing at home. It is fully fenced with an in-ground pool and ample yard space. The detached 1 car garage and partial basement provide excellent storage. Just a short distance to the Village center, restaurants, shops, marina, 18-hole bayfront golf course and The Gateway Theatre, this house is ready to be your home! Rental will come fully furnished. Do not miss out!, Additional information: Appearance:New (Internet 7140943)
Zillow last checked: 8 hours ago
Listing updated: October 19, 2025 at 03:59am
Source: Zillow Rentals
Facts & features
Interior
Bedrooms & bathrooms
- Bedrooms: 3
- Bathrooms: 4
- Full bathrooms: 4
Features
- Walk In Closet
Interior area
- Total interior livable area: 1,772 sqft
Property
Parking
- Details: Contact manager
Features
- Exterior features: Walk In Closet
Details
- Parcel number: 0202007000300012000
Construction
Type & style
- Home type: SingleFamily
- Property subtype: Single Family Residence
Community & neighborhood
Location
- Region: Bellport
Price history
| Date | Event | Price |
|---|---|---|
| 10/20/2025 | Listing removed | $8,000$5/sqft |
Source: Zillow Rentals Report a problem | ||
| 10/19/2025 | Listed for rent | $8,000$5/sqft |
Source: Zillow Rentals Report a problem | ||
| 10/19/2025 | Listing removed | $8,000$5/sqft |
Source: OneKey® MLS #850505 Report a problem | ||
| 4/18/2025 | Listed for rent | $8,000$5/sqft |
Source: OneKey® MLS #850505 Report a problem | ||
| 3/31/2025 | Listing removed | $8,000$5/sqft |
Source: OneKey® MLS #L3582100 Report a problem | ||
Public tax history
| Year | Property taxes | Tax assessment |
|---|---|---|
| 2024 | -- | $2,790 |
| 2023 | -- | $2,790 |
| 2022 | -- | $2,790 |
Find assessor info on the county website
Neighborhood: 11713
Nearby schools
GreatSchools rating
- 2/10Kreamer Street Elementary SchoolGrades: K-3Distance: 0.3 mi
- 4/10Bellport Middle SchoolGrades: 6-8Distance: 0.4 mi
- 3/10Bellport Senior High SchoolGrades: 9-12Distance: 1.8 mi
Get a cash offer in 3 minutes
Find out how much your home could sell for in as little as 3 minutes with a no-obligation cash offer.
Estimated market value$793,300
Get a cash offer in 3 minutes
Find out how much your home could sell for in as little as 3 minutes with a no-obligation cash offer.
Estimated market value
$793,300

