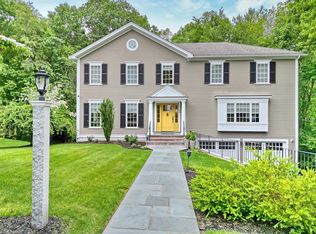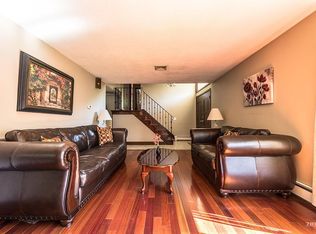A rare opportunity to own an elegant and spacious hip roof Colonial located at the end of a quiet cul de sac in desirable Reading! . Situated on 1.3 Acres of privacy, this home is unmatched in detail and extras. Two story entry foyer with winding staircase and natural light. First floor features a wall of windows in Famiiyroom overlooking private backyard and with direct access to outdoor deck and patio. Gas fireplace and home entertainment system. Gourmet granite and stainless kitchen w breakfast bar and under counter wine cooler. Second floor features 4 spacious bedrooms, Masterbedroom w spa tub, shower,and walk in closet. Lower level finished with full, above grade walkout, home gym (all equipment stays) sauna, bathroom, second laundry room, and large entertainment/ living area space, and gameroom with wet bar. Potential for extended family/ in law. Exterior: Sprinkler system, security cameras, granite and stone fire pit, waterfall and Koi Pond.
This property is off market, which means it's not currently listed for sale or rent on Zillow. This may be different from what's available on other websites or public sources.

