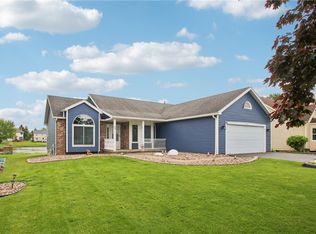Closed
$335,000
25 Cornwall Xing, Rochester, NY 14624
4beds
1,783sqft
Single Family Residence
Built in 1988
8,712 Square Feet Lot
$360,900 Zestimate®
$188/sqft
$2,539 Estimated rent
Home value
$360,900
$336,000 - $390,000
$2,539/mo
Zestimate® history
Loading...
Owner options
Explore your selling options
What's special
Welcome to this beautiful home in the highly sought-after Wellington Ponds community! Enjoy the ultimate backyard oasis featuring a spacious deck, an above-ground pool, and direct access to a serene neighborhood pond with walking paths—perfect for relaxation and outdoor activities. This home is designed for convenience with two downstairs bedrooms, ideal for those seeking first-floor living or a home office. The upstairs offers spacious bedrooms with full baths on each level, providing ample space for everyone. The kitchen offers plenty of great storage and prep space. Nestled in a walkable neighborhood with three picturesque ponds, and just minutes from Chili-Paul Plaza and Wegmans, this location combines tranquility with convenience. Don’t miss out on this incredible opportunity! Delayed Showings/Negotiation. Showings begin 08/20/24 at 10am. Offers to be submitted on 08/26/24 by 10am and good until 8pm. Appraiser has verified the total square footage at 1783.
Zillow last checked: 8 hours ago
Listing updated: October 28, 2024 at 07:52am
Listed by:
William Arieno 585-750-6030,
Howard Hanna,
Dominic Arieno 585-261-3163,
Howard Hanna
Bought with:
Sharon M. Quataert, 10491204899
Sharon Quataert Realty
Source: NYSAMLSs,MLS#: R1557590 Originating MLS: Rochester
Originating MLS: Rochester
Facts & features
Interior
Bedrooms & bathrooms
- Bedrooms: 4
- Bathrooms: 2
- Full bathrooms: 2
- Main level bathrooms: 1
- Main level bedrooms: 2
Heating
- Gas, Forced Air, Hot Water
Cooling
- Central Air
Appliances
- Included: Dryer, Dishwasher, Exhaust Fan, Electric Oven, Electric Range, Disposal, Gas Water Heater, Microwave, Refrigerator, Range Hood, Washer
- Laundry: In Basement
Features
- Breakfast Bar, Ceiling Fan(s), Den, Eat-in Kitchen, Separate/Formal Living Room, Home Office, Bedroom on Main Level, Programmable Thermostat
- Flooring: Carpet, Ceramic Tile, Laminate, Varies
- Windows: Thermal Windows
- Basement: Full,Sump Pump
- Has fireplace: No
Interior area
- Total structure area: 1,783
- Total interior livable area: 1,783 sqft
Property
Parking
- Total spaces: 2
- Parking features: Attached, Garage, Garage Door Opener
- Attached garage spaces: 2
Features
- Levels: Two
- Stories: 2
- Patio & porch: Deck, Open, Porch
- Exterior features: Blacktop Driveway, Deck, Pool
- Pool features: Above Ground
Lot
- Size: 8,712 sqft
- Dimensions: 72 x 128
- Features: Rectangular, Rectangular Lot, Residential Lot
Details
- Additional structures: Shed(s), Storage
- Parcel number: 2622001461200002034000
- Special conditions: Standard
Construction
Type & style
- Home type: SingleFamily
- Architectural style: Cape Cod,Two Story
- Property subtype: Single Family Residence
Materials
- Vinyl Siding, Copper Plumbing
- Foundation: Block
- Roof: Asphalt
Condition
- Resale
- Year built: 1988
Utilities & green energy
- Electric: Circuit Breakers
- Sewer: Connected
- Water: Connected, Public
- Utilities for property: High Speed Internet Available, Sewer Connected, Water Connected
Community & neighborhood
Location
- Region: Rochester
- Subdivision: Wellington
HOA & financial
HOA
- HOA fee: $260 annually
Other
Other facts
- Listing terms: Cash,Conventional,FHA,VA Loan
Price history
| Date | Event | Price |
|---|---|---|
| 10/25/2024 | Sold | $335,000+34.1%$188/sqft |
Source: | ||
| 8/27/2024 | Pending sale | $249,900$140/sqft |
Source: | ||
| 8/19/2024 | Listed for sale | $249,900$140/sqft |
Source: | ||
Public tax history
| Year | Property taxes | Tax assessment |
|---|---|---|
| 2024 | -- | $256,600 +53% |
| 2023 | -- | $167,700 |
| 2022 | -- | $167,700 |
Find assessor info on the county website
Neighborhood: 14624
Nearby schools
GreatSchools rating
- 6/10Paul Road SchoolGrades: K-5Distance: 0.5 mi
- 5/10Gates Chili Middle SchoolGrades: 6-8Distance: 3.1 mi
- 5/10Gates Chili High SchoolGrades: 9-12Distance: 3.2 mi
Schools provided by the listing agent
- Middle: Gates-Chili Middle
- High: Gates-Chili High
- District: Gates Chili
Source: NYSAMLSs. This data may not be complete. We recommend contacting the local school district to confirm school assignments for this home.
