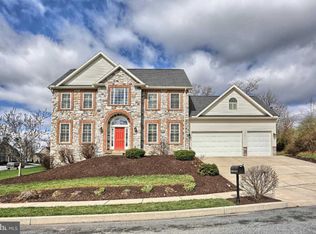Sold for $568,000
$568,000
25 Conifer Ridge Dr, Carlisle, PA 17013
4beds
2,398sqft
Single Family Residence
Built in 2023
1.44 Acres Lot
$606,800 Zestimate®
$237/sqft
$2,789 Estimated rent
Home value
$606,800
$576,000 - $637,000
$2,789/mo
Zestimate® history
Loading...
Owner options
Explore your selling options
What's special
We are excited to present another beautiful new home offered by Fred A. Tiday Builders in the Estates at Cross Creek. The home features 4 bedrooms and 2 1/2 Baths, which includes a very spacious Master Retreat with 2 walk-in closets (his and hers) and a bath with a tile shower and double bowl vanity. The floor plan is an open concept plan with wonderful flow from the Kitchen and Dining room to the large Family Room. The cook's kitchen features granite counter tops, a large center island, stainless steel appliances and a huge walk-in pantry. A convenient Mud Room is located on the first floor just off the Garage and provides the perfect family "drop zone". All of the bedrooms are located on the 2nd floor along with a spacious laundry room and the 2nd Full Bath. A Full Lower Level with a Full Bath Rough-In can be finished for additional Living Space - a Play Room, Gym, Family Room, Bedroom - the possibilities are truly endless. This home has Natural Gas Heating and Central Air and a large front porch for relaxing and enjoying the outdoors. Quality craftsmanship, quality materials, and amazing attention to the smallest details are all the hallmarks of a Tiday home.
Zillow last checked: 8 hours ago
Listing updated: July 03, 2023 at 02:41am
Listed by:
KEITH SEALOVER 717-574-1186,
Keller Williams of Central PA
Bought with:
Cindy Hochhalter, RS321925
Coldwell Banker Realty
Source: Bright MLS,MLS#: PACB2018498
Facts & features
Interior
Bedrooms & bathrooms
- Bedrooms: 4
- Bathrooms: 3
- Full bathrooms: 2
- 1/2 bathrooms: 1
- Main level bathrooms: 1
Heating
- Central, Forced Air, Natural Gas
Cooling
- Central Air, Electric
Appliances
- Included: Electric Water Heater
- Laundry: Upper Level
Features
- Pantry, Kitchen Island, Combination Kitchen/Dining, Dining Area, Upgraded Countertops
- Basement: Full,Interior Entry,Exterior Entry,Concrete,Rear Entrance,Unfinished,Walk-Out Access,Windows
- Has fireplace: No
Interior area
- Total structure area: 2,398
- Total interior livable area: 2,398 sqft
- Finished area above ground: 2,398
Property
Parking
- Total spaces: 2
- Parking features: Garage Faces Front, Attached, Driveway
- Attached garage spaces: 2
- Has uncovered spaces: Yes
Accessibility
- Accessibility features: Accessible Entrance
Features
- Levels: Two
- Stories: 2
- Pool features: None
Lot
- Size: 1.44 Acres
Details
- Additional structures: Above Grade
- Parcel number: 29060019128
- Zoning: RESIDENTIAL
- Special conditions: Standard
Construction
Type & style
- Home type: SingleFamily
- Architectural style: Traditional
- Property subtype: Single Family Residence
Materials
- Shake Siding, Stone, Vinyl Siding
- Foundation: Other
Condition
- Excellent
- New construction: Yes
- Year built: 2023
Utilities & green energy
- Sewer: Public Sewer
- Water: Public
Community & neighborhood
Location
- Region: Carlisle
- Subdivision: Cross Creek
- Municipality: NORTH MIDDLETON TWP
Other
Other facts
- Listing agreement: Exclusive Right To Sell
- Ownership: Fee Simple
Price history
| Date | Event | Price |
|---|---|---|
| 6/30/2023 | Sold | $568,000-3.5%$237/sqft |
Source: | ||
| 6/15/2023 | Pending sale | $588,700$245/sqft |
Source: | ||
| 5/2/2023 | Price change | $588,700-3.1%$245/sqft |
Source: | ||
| 3/6/2023 | Listed for sale | $607,700+305.1%$253/sqft |
Source: | ||
| 12/1/2022 | Listing removed | $150,000$63/sqft |
Source: | ||
Public tax history
Tax history is unavailable.
Find assessor info on the county website
Neighborhood: 17013
Nearby schools
GreatSchools rating
- 3/10Crestview El SchoolGrades: K-5Distance: 1.4 mi
- 6/10Wilson Middle SchoolGrades: 6-8Distance: 2.4 mi
- 6/10Carlisle Area High SchoolGrades: 9-12Distance: 2.6 mi
Schools provided by the listing agent
- High: Carlisle Area
- District: Carlisle Area
Source: Bright MLS. This data may not be complete. We recommend contacting the local school district to confirm school assignments for this home.

Get pre-qualified for a loan
At Zillow Home Loans, we can pre-qualify you in as little as 5 minutes with no impact to your credit score.An equal housing lender. NMLS #10287.
