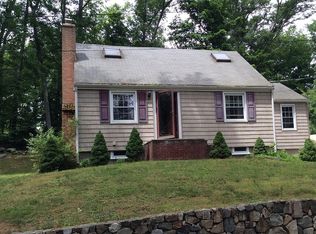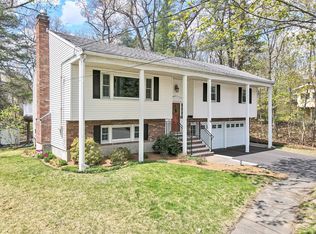Sold for $716,000
$716,000
25 Condor Rd, Reading, MA 01867
4beds
2,041sqft
Single Family Residence
Built in 1961
0.79 Acres Lot
$736,300 Zestimate®
$351/sqft
$4,743 Estimated rent
Home value
$736,300
$677,000 - $803,000
$4,743/mo
Zestimate® history
Loading...
Owner options
Explore your selling options
What's special
CONTEMPORARY LOVERS! Great location on a 34,233 Sq.Ft. lot this charming one owner home in a sought-after neighborhood features 8 rooms, 4 bedrooms with ample closets, 2 baths on a Cul-de-Sac. First floor has a 2 Bedroom heated suite, 3/4 Full Bath, washer and dryer, playroom with fireplace. Second floor features 2 Bedrooms, another full bath, eat in kitchen, new refrigerator and dishwasher. Open space living room / dining room with brick fireplace. Sun filled family room with vaulted skylit ceiling, hardwood throughout. French doors lead to deck with private, wooded view . Convenient carport easily houses 2 vehicles. Private well and irrigation system supplies home with water so you save on your water bill. Very convenient to shopping, public transportation, schools and highway.
Zillow last checked: 8 hours ago
Listing updated: September 04, 2024 at 06:48am
Listed by:
Catherine Johnston 617-548-3166,
Boardwalk Real Estate 781-944-7820
Bought with:
Cleia Luz
Leading Edge Real Estate
Source: MLS PIN,MLS#: 73229130
Facts & features
Interior
Bedrooms & bathrooms
- Bedrooms: 4
- Bathrooms: 2
- Full bathrooms: 2
Primary bedroom
- Features: Closet, Flooring - Wood
- Level: Second
- Area: 165
- Dimensions: 15 x 11
Bedroom 2
- Features: Closet, Flooring - Wood
- Level: Second
- Area: 110
- Dimensions: 11 x 10
Bedroom 3
- Features: Closet, Flooring - Stone/Ceramic Tile
- Level: First
- Area: 150
- Dimensions: 15 x 10
Bedroom 4
- Features: Flooring - Stone/Ceramic Tile
- Level: First
- Area: 96
- Dimensions: 12 x 8
Bathroom 1
- Features: Bathroom - 3/4, Flooring - Stone/Ceramic Tile, Dryer Hookup - Dual
- Level: First
- Area: 64
- Dimensions: 8 x 8
Bathroom 2
- Features: Bathroom - Full, Flooring - Stone/Ceramic Tile
- Level: Second
- Area: 64
- Dimensions: 8 x 8
Family room
- Features: Ceiling Fan(s), Beamed Ceilings, Flooring - Wood, French Doors
- Level: Second
- Area: 234
- Dimensions: 18 x 13
Kitchen
- Features: Skylight, Flooring - Wood, Lighting - Overhead
- Level: Second
- Area: 160
- Dimensions: 16 x 10
Living room
- Features: Ceiling Fan(s), Flooring - Wood
- Level: Second
- Area: 299
- Dimensions: 23 x 13
Heating
- Baseboard, Oil
Cooling
- Wall Unit(s)
Appliances
- Included: Water Heater, Dishwasher, Microwave, Refrigerator
Features
- Flooring: Tile, Carpet, Hardwood
- Basement: Full,Walk-Out Access,Slab
- Number of fireplaces: 2
- Fireplace features: Living Room
Interior area
- Total structure area: 2,041
- Total interior livable area: 2,041 sqft
Property
Parking
- Total spaces: 4
- Parking features: Carport, Paved Drive, Off Street, Tandem
- Has carport: Yes
- Uncovered spaces: 4
Features
- Patio & porch: Deck, Patio, Covered
- Exterior features: Deck, Patio, Covered Patio/Deck
Lot
- Size: 0.79 Acres
- Features: Cul-De-Sac, Wooded, Gentle Sloping
Details
- Parcel number: 736049
- Zoning: S15
Construction
Type & style
- Home type: SingleFamily
- Architectural style: Contemporary
- Property subtype: Single Family Residence
Materials
- Frame, Brick
- Foundation: Concrete Perimeter
- Roof: Shingle
Condition
- Year built: 1961
Utilities & green energy
- Electric: 100 Amp Service
- Sewer: Public Sewer
- Water: Private
- Utilities for property: for Electric Range, for Electric Oven
Community & neighborhood
Community
- Community features: Shopping, Golf, Public School, T-Station
Location
- Region: Reading
Other
Other facts
- Road surface type: Paved
Price history
| Date | Event | Price |
|---|---|---|
| 9/3/2024 | Sold | $716,000-4.5%$351/sqft |
Source: MLS PIN #73229130 Report a problem | ||
| 7/28/2024 | Price change | $749,900-2.5%$367/sqft |
Source: MLS PIN #73229130 Report a problem | ||
| 6/18/2024 | Price change | $769,000-3.9%$377/sqft |
Source: MLS PIN #73229130 Report a problem | ||
| 5/22/2024 | Price change | $799,900-5.8%$392/sqft |
Source: MLS PIN #73229130 Report a problem | ||
| 5/14/2024 | Price change | $849,000-5.6%$416/sqft |
Source: MLS PIN #73229130 Report a problem | ||
Public tax history
| Year | Property taxes | Tax assessment |
|---|---|---|
| 2025 | $8,877 +1.2% | $779,400 +4.1% |
| 2024 | $8,775 +3.2% | $748,700 +10.9% |
| 2023 | $8,500 +3.9% | $675,100 +10% |
Find assessor info on the county website
Neighborhood: 01867
Nearby schools
GreatSchools rating
- 6/10J. Warren Killam Elementary SchoolGrades: K-5Distance: 0.7 mi
- 8/10Arthur W Coolidge Middle SchoolGrades: 6-8Distance: 0.5 mi
- 9/10Reading Memorial High SchoolGrades: 9-12Distance: 0.4 mi
Schools provided by the listing agent
- Middle: Coolidge
- High: Reading High
Source: MLS PIN. This data may not be complete. We recommend contacting the local school district to confirm school assignments for this home.
Get a cash offer in 3 minutes
Find out how much your home could sell for in as little as 3 minutes with a no-obligation cash offer.
Estimated market value$736,300
Get a cash offer in 3 minutes
Find out how much your home could sell for in as little as 3 minutes with a no-obligation cash offer.
Estimated market value
$736,300

