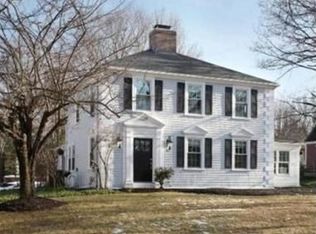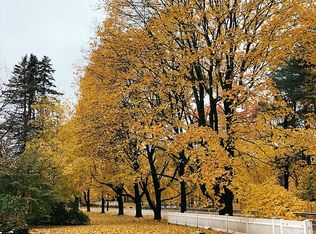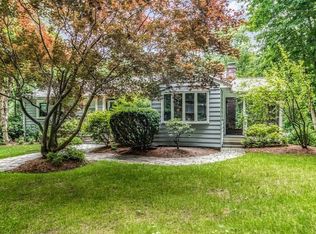Charm abounds in this center entrance colonial farmhouse with its nooks and crannies, built-ins, French doors, wood floors & two staircases. First floor offers great entertaining space with large formal, fpd, living room, dining rm, sunroom & a family room addition that opens to the kitchen and back deck & fenced yard. The garage offers direct entry into the house into a mudroom area, back hall and a half bath. 2nd floor has 4 bedrooms & two baths with the second staircase offering flexibility for either a private master "wing" or an au pair bdrm. An unfinished basement offers laundry area, storage & ample space for a nice sized play room. There is great closet space throughout the house and a shed off the garage. Enjoy the big back yard that is totally fenced in and offers privacy as it abuts conservation land. Walk to the library, bike path or town center.Hike/crosscountry/kayak nearby.Great schools, great community, just 18 miles to Boston. What a place to raise a family!
This property is off market, which means it's not currently listed for sale or rent on Zillow. This may be different from what's available on other websites or public sources.


