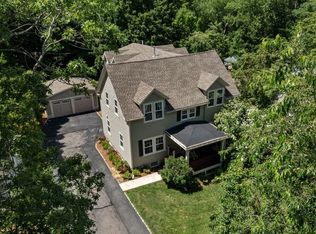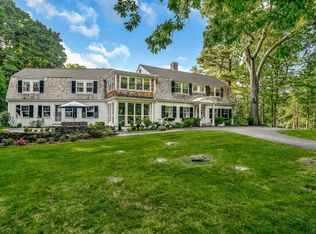Sold for $2,275,000
$2,275,000
25 Conant Rd, Weston, MA 02493
5beds
3,428sqft
Single Family Residence
Built in 1873
0.45 Acres Lot
$2,358,200 Zestimate®
$664/sqft
$7,875 Estimated rent
Home value
$2,358,200
$2.19M - $2.52M
$7,875/mo
Zestimate® history
Loading...
Owner options
Explore your selling options
What's special
Sophistication and charm are seamlessly blended in this masterfully re-designed and renovated home. Stylish finishes include fine custom cabinetry, elegant millwork and beautiful hardwood oak floors. A gorgeous eat-in kitchen, office nook and gracious sitting room and family room with a fireplace comprise the open floor plan. A lovely enclosed entry welcomes guests. A handsome mud room with built-in cubbies leads to a side entry, brick walkway, gardens and patio. A semi-circular driveway and detached two car garage is set back from the road. A spacious primary suite with a cathedral ceiling, large closet with a sliding barn door and gorgeous bathroom complement 3 additional bedrooms and 2 bathrooms. A private office or 5th bedroom suite is located on the 3rd level. A wonderful bonus is the finished lower level which can be used for a playroom and gym. Conveniently located in close proximity to the Town Center, commuter train and desirable Mass Central Rail Trail.
Zillow last checked: 8 hours ago
Listing updated: June 30, 2023 at 05:44am
Listed by:
Mizner + Montero 617-851-4909,
Gibson Sotheby's International Realty 781-894-8282,
Amy Mizner 617-851-4909
Bought with:
The Madden David Real Estate Group
Coldwell Banker Realty - Wellesley
Source: MLS PIN,MLS#: 73101820
Facts & features
Interior
Bedrooms & bathrooms
- Bedrooms: 5
- Bathrooms: 5
- Full bathrooms: 4
- 1/2 bathrooms: 1
Primary bedroom
- Features: Bathroom - Full, Bathroom - Double Vanity/Sink, Vaulted Ceiling(s), Walk-In Closet(s), Closet/Cabinets - Custom Built, Flooring - Hardwood, Window(s) - Bay/Bow/Box
- Level: Second
- Area: 182
- Dimensions: 14 x 13
Bedroom 2
- Features: Bathroom - Full, Closet, Closet/Cabinets - Custom Built, Flooring - Hardwood, Recessed Lighting
- Level: Second
- Area: 130
- Dimensions: 13 x 10
Bedroom 3
- Features: Closet, Recessed Lighting, Flooring - Engineered Hardwood
- Level: Second
- Area: 120
- Dimensions: 12 x 10
Bedroom 4
- Features: Closet, Recessed Lighting, Flooring - Engineered Hardwood
- Level: Second
- Area: 120
- Dimensions: 12 x 10
Bedroom 5
- Features: Bathroom - Full, Flooring - Hardwood, Recessed Lighting, Half Vaulted Ceiling(s)
- Level: Second
- Area: 195
- Dimensions: 15 x 13
Primary bathroom
- Features: Yes
Bathroom 1
- Features: Bathroom - Half, Ceiling Fan(s), Flooring - Hardwood
- Level: First
- Area: 24
- Dimensions: 6 x 4
Bathroom 2
- Features: Bathroom - Full, Bathroom - Double Vanity/Sink, Flooring - Stone/Ceramic Tile, Lighting - Sconce
- Level: Second
- Area: 64
- Dimensions: 8 x 8
Dining room
- Features: Recessed Lighting, Crown Molding, Flooring - Engineered Hardwood
- Level: First
- Area: 112
- Dimensions: 14 x 8
Family room
- Features: Closet/Cabinets - Custom Built, Window(s) - Picture, Recessed Lighting, Crown Molding, Flooring - Engineered Hardwood
- Level: First
- Area: 273
- Dimensions: 21 x 13
Kitchen
- Features: Flooring - Hardwood, Window(s) - Picture, Dining Area, Kitchen Island, Breakfast Bar / Nook, Exterior Access, Open Floorplan, Recessed Lighting, Lighting - Pendant, Crown Molding
- Level: First
- Area: 792
- Dimensions: 33 x 24
Living room
- Features: Window(s) - Bay/Bow/Box, Recessed Lighting, Crown Molding, Flooring - Engineered Hardwood
- Level: First
- Area: 221
- Dimensions: 17 x 13
Heating
- Natural Gas
Cooling
- Central Air
Appliances
- Included: Gas Water Heater, Range, Oven, Dishwasher, Disposal, Microwave, Refrigerator, Freezer, Range Hood
- Laundry: Second Floor
Features
- Recessed Lighting, Sun Room, Bonus Room, Exercise Room
- Flooring: Wood, Tile, Flooring - Engineered Hardwood, Flooring - Vinyl
- Basement: Full,Partially Finished
- Number of fireplaces: 1
- Fireplace features: Family Room
Interior area
- Total structure area: 3,428
- Total interior livable area: 3,428 sqft
Property
Parking
- Total spaces: 8
- Parking features: Detached, Paved Drive
- Garage spaces: 2
- Uncovered spaces: 6
Features
- Patio & porch: Porch - Enclosed, Patio
- Exterior features: Porch - Enclosed, Patio, Professional Landscaping, Sprinkler System
Lot
- Size: 0.45 Acres
- Features: Easements
Details
- Parcel number: M:022.0 L:0034 S:000.0,867659
- Zoning: RES
Construction
Type & style
- Home type: SingleFamily
- Architectural style: Colonial Revival
- Property subtype: Single Family Residence
Materials
- Frame
- Foundation: Concrete Perimeter, Stone
- Roof: Shingle
Condition
- Year built: 1873
Utilities & green energy
- Electric: 200+ Amp Service
- Sewer: Private Sewer
- Water: Public
- Utilities for property: for Gas Range, for Electric Oven
Community & neighborhood
Community
- Community features: Public Transportation, Walk/Jog Trails, Golf, Bike Path, Highway Access
Location
- Region: Weston
Price history
| Date | Event | Price |
|---|---|---|
| 6/12/2023 | Sold | $2,275,000+14%$664/sqft |
Source: MLS PIN #73101820 Report a problem | ||
| 4/24/2023 | Contingent | $1,995,000$582/sqft |
Source: MLS PIN #73101820 Report a problem | ||
| 4/21/2023 | Listed for sale | $1,995,000$582/sqft |
Source: MLS PIN #73101820 Report a problem | ||
Public tax history
| Year | Property taxes | Tax assessment |
|---|---|---|
| 2025 | $23,754 +3% | $2,140,000 +3.1% |
| 2024 | $23,073 +91.6% | $2,074,900 +104% |
| 2023 | $12,042 +0.9% | $1,017,100 +9.2% |
Find assessor info on the county website
Neighborhood: 02493
Nearby schools
GreatSchools rating
- 10/10Country Elementary SchoolGrades: PK-3Distance: 0.6 mi
- 8/10Weston Middle SchoolGrades: 6-8Distance: 2.2 mi
- 9/10Weston High SchoolGrades: 9-12Distance: 2.3 mi
Schools provided by the listing agent
- Elementary: Weston
- Middle: Weston Middle
- High: Weston High
Source: MLS PIN. This data may not be complete. We recommend contacting the local school district to confirm school assignments for this home.
Get a cash offer in 3 minutes
Find out how much your home could sell for in as little as 3 minutes with a no-obligation cash offer.
Estimated market value$2,358,200
Get a cash offer in 3 minutes
Find out how much your home could sell for in as little as 3 minutes with a no-obligation cash offer.
Estimated market value
$2,358,200

