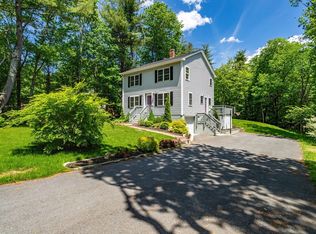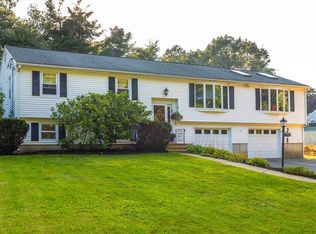Sold for $475,000
$475,000
25 Colony Rd, Westminster, MA 01473
3beds
1,850sqft
Single Family Residence
Built in 1991
0.7 Acres Lot
$492,100 Zestimate®
$257/sqft
$3,587 Estimated rent
Home value
$492,100
$448,000 - $541,000
$3,587/mo
Zestimate® history
Loading...
Owner options
Explore your selling options
What's special
Welcome home to this 3 Bedroom and 3 full Bathroom Cape that offers a beautifully updated Kitchen, first floor main bedroom with on-suite, and first floor play room with full bath. Cozy living room with bay window leads to two large bedrooms on the second floor with full bath and landing area.The basement has high ceilings, laundry / workshop area, fridge, waiting to be finished. Enjoy the private fenced in backyard complete with wood deck overlooking the garden area, fire pit, & storage shed perfect for entertaining or recreation. Conveniently located minutes from Rt2/140 and Westminster Center.
Zillow last checked: 8 hours ago
Listing updated: October 16, 2024 at 07:55am
Listed by:
James Shadd 978-855-4713,
RE/MAX Vision 508-757-4200
Bought with:
Douglas Tammelin
Coldwell Banker Realty - Leominster
Source: MLS PIN,MLS#: 73282617
Facts & features
Interior
Bedrooms & bathrooms
- Bedrooms: 3
- Bathrooms: 3
- Full bathrooms: 3
- Main level bathrooms: 2
- Main level bedrooms: 1
Primary bedroom
- Features: Bathroom - Full, Ceiling Fan(s), Walk-In Closet(s), Cable Hookup, Crown Molding
- Level: Main,First
Bedroom 2
- Features: Bathroom - Full, Skylight, Ceiling Fan(s), Closet, Flooring - Wall to Wall Carpet
- Level: Second
Bedroom 3
- Features: Skylight, Ceiling Fan(s), Closet, Flooring - Wall to Wall Carpet
- Level: Second
Bathroom 1
- Features: Bathroom - Full, Bathroom - With Shower Stall, Bathroom - With Tub, Closet - Linen, Flooring - Laminate, Lighting - Pendant, Lighting - Overhead
- Level: Main,First
Bathroom 2
- Features: Bathroom - Full, Bathroom - With Shower Stall, Flooring - Laminate, Lighting - Sconce
- Level: Main,First
Bathroom 3
- Features: Bathroom - Full, Bathroom - With Tub & Shower, Lighting - Sconce
- Level: Second
Dining room
- Features: Slider, Lighting - Pendant, Crown Molding
- Level: Main,First
Kitchen
- Features: Bathroom - Full, Closet, Countertops - Stone/Granite/Solid, Cabinets - Upgraded, Exterior Access, Recessed Lighting, Remodeled, Stainless Steel Appliances, Peninsula, Lighting - Pendant, Lighting - Overhead, Crown Molding
- Level: Main,First
Living room
- Features: Closet, Flooring - Hardwood, Window(s) - Bay/Bow/Box, Cable Hookup, Exterior Access
- Level: Main,First
Heating
- Baseboard, Natural Gas
Cooling
- None
Appliances
- Included: Gas Water Heater, Range, Dishwasher, Refrigerator, Washer, Dryer, Water Treatment
- Laundry: In Basement, Electric Dryer Hookup, Washer Hookup
Features
- Bathroom - Full, Closet/Cabinets - Custom Built, Beadboard, Crown Molding, Ceiling Fan(s), Closet, Attic Access, Mud Room, Play Room, Center Hall, Internet Available - Unknown
- Flooring: Vinyl, Laminate, Flooring - Stone/Ceramic Tile
- Windows: Insulated Windows
- Basement: Full,Interior Entry,Bulkhead,Concrete
- Has fireplace: No
Interior area
- Total structure area: 1,850
- Total interior livable area: 1,850 sqft
Property
Parking
- Total spaces: 4
- Parking features: Paved Drive, Off Street, Paved
- Uncovered spaces: 4
Features
- Patio & porch: Deck - Wood
- Exterior features: Deck - Wood, Fenced Yard, Garden
- Fencing: Fenced
- Frontage length: 107.00
Lot
- Size: 0.70 Acres
- Features: Level
Details
- Foundation area: 1276
- Parcel number: M:67 B: L:26,3649480
- Zoning: RES-1
Construction
Type & style
- Home type: SingleFamily
- Architectural style: Cape
- Property subtype: Single Family Residence
Materials
- Modular
- Foundation: Concrete Perimeter
- Roof: Shingle
Condition
- Year built: 1991
Utilities & green energy
- Electric: 200+ Amp Service
- Sewer: Private Sewer
- Water: Private
- Utilities for property: for Electric Range, for Electric Oven, for Electric Dryer, Washer Hookup
Community & neighborhood
Community
- Community features: Public Transportation, Shopping, Walk/Jog Trails, Golf, Medical Facility, Laundromat, Bike Path, Conservation Area, Highway Access, House of Worship, Public School, T-Station
Location
- Region: Westminster
Other
Other facts
- Listing terms: Contract
- Road surface type: Paved
Price history
| Date | Event | Price |
|---|---|---|
| 10/15/2024 | Sold | $475,000$257/sqft |
Source: MLS PIN #73282617 Report a problem | ||
| 9/7/2024 | Contingent | $475,000$257/sqft |
Source: MLS PIN #73282617 Report a problem | ||
| 8/28/2024 | Listed for sale | $475,000+63.8%$257/sqft |
Source: MLS PIN #73282617 Report a problem | ||
| 8/30/2018 | Sold | $290,000+2.7%$157/sqft |
Source: Public Record Report a problem | ||
| 7/11/2018 | Pending sale | $282,500$153/sqft |
Source: Keller Williams Realty North Central #72342639 Report a problem | ||
Public tax history
| Year | Property taxes | Tax assessment |
|---|---|---|
| 2025 | $5,391 +9.8% | $438,300 +9.4% |
| 2024 | $4,911 -0.7% | $400,600 +5.8% |
| 2023 | $4,945 +0.7% | $378,600 +21.8% |
Find assessor info on the county website
Neighborhood: 01473
Nearby schools
GreatSchools rating
- NAMeetinghouse SchoolGrades: PK-1Distance: 1.9 mi
- 6/10Overlook Middle SchoolGrades: 6-8Distance: 2.8 mi
- 8/10Oakmont Regional High SchoolGrades: 9-12Distance: 2.8 mi
Schools provided by the listing agent
- Elementary: Meeting House
- Middle: Overlook
- High: Oakmont
Source: MLS PIN. This data may not be complete. We recommend contacting the local school district to confirm school assignments for this home.
Get a cash offer in 3 minutes
Find out how much your home could sell for in as little as 3 minutes with a no-obligation cash offer.
Estimated market value$492,100
Get a cash offer in 3 minutes
Find out how much your home could sell for in as little as 3 minutes with a no-obligation cash offer.
Estimated market value
$492,100

