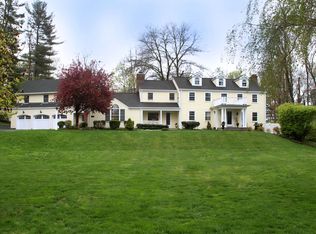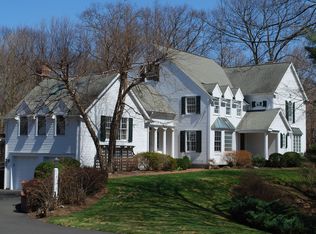Sold for $1,520,000
$1,520,000
25 Collinswood Road, Wilton, CT 06897
4beds
4,653sqft
Single Family Residence
Built in 1967
2.01 Acres Lot
$1,762,500 Zestimate®
$327/sqft
$7,541 Estimated rent
Home value
$1,762,500
$1.64M - $1.92M
$7,541/mo
Zestimate® history
Loading...
Owner options
Explore your selling options
What's special
Quintessential New England Colonial, stunning and stately, set back from the road on a circular drive with in ground pool, located on one of Wilton's most scenic streets. This special home has a completely private back yard oasis, multi level blue stone patio surrounded by flat, useable property with professionally landscaped grounds, mature trees and large side yard. The heart of this home is its large eat in Kitchen with wood burning fireplace on a warm brick accent wall that opens to sun drenched family room with sliders to the patio and pool. Casual living at its VERY finest. Formal spacious Living Room with fireplace has sliders to patio while the Dining Room is ready for holidays and large family gatherings. Well appointed Den, added in '07, boasts half bath, beautiful millwork, built ins and wet bar with wine cooler and ice maker, sliders to a separate upper patio. Mudroom and half bath located from garage, directly off the kitchen has separate front and back entry for convenient pool use. Primary Suite on the second floor was also added in '07 and is a private, large, luxurious space with double walk in closets and spa like Bath. 3 additional bedrooms, one en-suite, all with hardwood floors, bathed in natural light. Laundry Room! Library/Office with closet, built ins plus huge Media/Great Room for relaxing, billiards or watching the big game. Centrally located, mins to train, award winning schools, markets, Town Forest, Riding Club, Wilton - Ridgefield Centers, YMCA.
Zillow last checked: 8 hours ago
Listing updated: June 02, 2023 at 01:39pm
Listed by:
Mary Bozzuti Higgins 203-216-7999,
William Pitt Sotheby's Int'l 203-966-2633
Bought with:
Lin Lavery, RES.0805793
Coldwell Banker Realty
Source: Smart MLS,MLS#: 170539714
Facts & features
Interior
Bedrooms & bathrooms
- Bedrooms: 4
- Bathrooms: 5
- Full bathrooms: 3
- 1/2 bathrooms: 2
Primary bedroom
- Features: High Ceilings, Double-Sink, Full Bath, Walk-In Closet(s), Wall/Wall Carpet, Whirlpool Tub
- Level: Upper
- Area: 255 Square Feet
- Dimensions: 15 x 17
Bedroom
- Features: Full Bath, Hardwood Floor
- Level: Upper
- Area: 132 Square Feet
- Dimensions: 11 x 12
Bedroom
- Features: Hardwood Floor
- Level: Upper
- Area: 168 Square Feet
- Dimensions: 14 x 12
Bedroom
- Features: Hardwood Floor, Wall/Wall Carpet
- Level: Upper
- Area: 144 Square Feet
- Dimensions: 12 x 12
Primary bathroom
- Features: Double-Sink, Full Bath, Granite Counters, Tile Floor
- Level: Upper
- Area: 153 Square Feet
- Dimensions: 9 x 17
Den
- Features: Built-in Features, French Doors, Half Bath, Hardwood Floor, Wet Bar
- Level: Main
- Area: 342 Square Feet
- Dimensions: 19 x 18
Dining room
- Features: Hardwood Floor
- Level: Main
- Area: 195 Square Feet
- Dimensions: 15 x 13
Family room
- Features: Beamed Ceilings, Cathedral Ceiling(s), Hardwood Floor, Sliders
- Level: Main
- Area: 361 Square Feet
- Dimensions: 19 x 19
Kitchen
- Features: Dining Area, Double-Sink, Fireplace, Granite Counters, Hardwood Floor, Pantry
- Level: Main
- Area: 312 Square Feet
- Dimensions: 24 x 13
Living room
- Features: Fireplace, French Doors, Hardwood Floor
- Level: Main
- Area: 390 Square Feet
- Dimensions: 15 x 26
Office
- Features: Built-in Features, Hardwood Floor, Walk-In Closet(s)
- Level: Upper
- Area: 190 Square Feet
- Dimensions: 10 x 19
Rec play room
- Features: Wall/Wall Carpet
- Level: Upper
- Area: 528 Square Feet
- Dimensions: 24 x 22
Heating
- Baseboard, Radiant, Zoned, Oil
Cooling
- Central Air, Zoned
Appliances
- Included: Gas Range, Oven, Refrigerator, Freezer, Dishwasher, Washer, Dryer, Water Heater
- Laundry: Upper Level, Mud Room
Features
- Entrance Foyer
- Doors: French Doors
- Windows: Storm Window(s), Thermopane Windows
- Basement: Full,Crawl Space,Unfinished,Storage Space,Sump Pump
- Attic: Pull Down Stairs,Floored,Storage
- Number of fireplaces: 2
Interior area
- Total structure area: 4,653
- Total interior livable area: 4,653 sqft
- Finished area above ground: 4,653
Property
Parking
- Total spaces: 2
- Parking features: Attached, Private, Circular Driveway, Paved
- Attached garage spaces: 2
- Has uncovered spaces: Yes
Features
- Patio & porch: Patio
- Exterior features: Garden, Rain Gutters, Lighting
- Has private pool: Yes
- Pool features: In Ground, Heated, Fenced, Vinyl
- Fencing: Full,Stone,Electric
Lot
- Size: 2.01 Acres
- Features: Dry, Level, Few Trees
Details
- Additional structures: Shed(s)
- Parcel number: 1925452
- Zoning: R-2
Construction
Type & style
- Home type: SingleFamily
- Architectural style: Colonial
- Property subtype: Single Family Residence
Materials
- Wood Siding
- Foundation: Block
- Roof: Asphalt
Condition
- New construction: No
- Year built: 1967
Utilities & green energy
- Sewer: Septic Tank
- Water: Well
Green energy
- Energy efficient items: Ridge Vents, Windows
Community & neighborhood
Community
- Community features: Health Club, Private Rec Facilities, Private School(s), Pool, Stables/Riding, Tennis Court(s)
Location
- Region: Wilton
- Subdivision: North Wilton
Price history
| Date | Event | Price |
|---|---|---|
| 6/2/2023 | Sold | $1,520,000+17.4%$327/sqft |
Source: | ||
| 2/18/2023 | Contingent | $1,295,000$278/sqft |
Source: | ||
| 2/9/2023 | Price change | $1,295,000-4.1%$278/sqft |
Source: | ||
| 1/31/2023 | Listed for sale | $1,350,000+12.5%$290/sqft |
Source: | ||
| 8/2/2004 | Sold | $1,200,000$258/sqft |
Source: | ||
Public tax history
| Year | Property taxes | Tax assessment |
|---|---|---|
| 2025 | $21,060 +2% | $862,750 |
| 2024 | $20,654 +14.1% | $862,750 +39.5% |
| 2023 | $18,094 +3.6% | $618,380 |
Find assessor info on the county website
Neighborhood: 06897
Nearby schools
GreatSchools rating
- 9/10Cider Mill SchoolGrades: 3-5Distance: 1.4 mi
- 9/10Middlebrook SchoolGrades: 6-8Distance: 1.5 mi
- 10/10Wilton High SchoolGrades: 9-12Distance: 1 mi
Schools provided by the listing agent
- Elementary: Miller-Driscoll
- Middle: Middlebrook,Cider Mill
- High: Wilton
Source: Smart MLS. This data may not be complete. We recommend contacting the local school district to confirm school assignments for this home.
Get pre-qualified for a loan
At Zillow Home Loans, we can pre-qualify you in as little as 5 minutes with no impact to your credit score.An equal housing lender. NMLS #10287.
Sell for more on Zillow
Get a Zillow Showcase℠ listing at no additional cost and you could sell for .
$1,762,500
2% more+$35,250
With Zillow Showcase(estimated)$1,797,750

