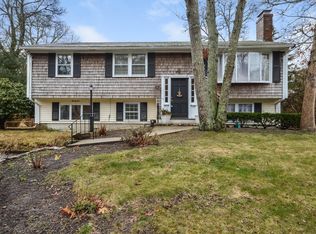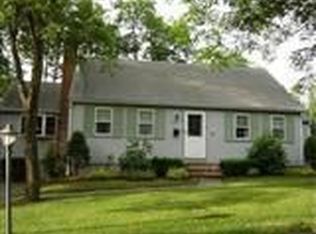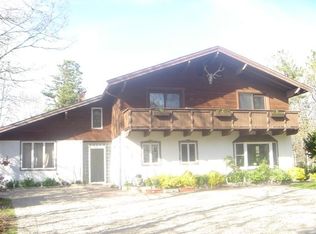This well maintained 3 bedroom, 2 full bath Raised Ranch home offers privacy as well as plenty of space both inside and out! This fantastic location is a very short walk to Lake Wequaquet. Cozy up to your choice of fireplaces - gas or wood. This home has wood floors throughout most of the main level as well as the bedrooms. Plenty of room for everyone in the spacious living room and playroom in the finished basement with interior and exterior access. Enjoy the warm weather outside in the spacious yard or on the large deck with sliders off of the kitchen. Note: square footage does not include lower level.
This property is off market, which means it's not currently listed for sale or rent on Zillow. This may be different from what's available on other websites or public sources.



