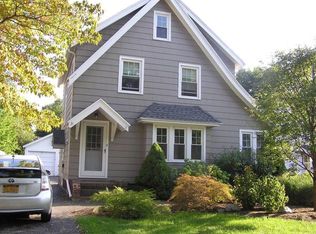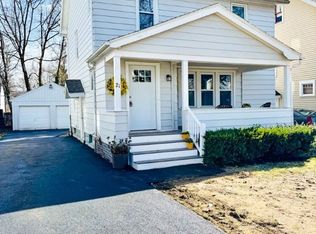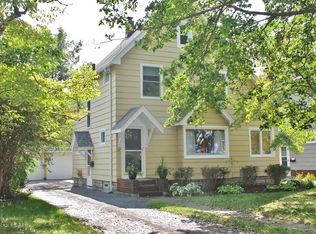Closed
$300,000
25 Colebourne Rd, Rochester, NY 14609
3beds
1,584sqft
Single Family Residence
Built in 1926
5,227.2 Square Feet Lot
$310,600 Zestimate®
$189/sqft
$2,410 Estimated rent
Home value
$310,600
$292,000 - $329,000
$2,410/mo
Zestimate® history
Loading...
Owner options
Explore your selling options
What's special
TWILIGHT OPEN HOUSE Wed. 7/2 4:30pm-6pm & OPEN HOUSE Sun. 7/6 11am-12:30pm. The sparks will fly when you see 25 Colebourne! Well manicured yard and charming front porch sets the stage as you enter the home. Original hardwoods flow from the spacious family room to the bright formal dining room! Just off the dining room is the updated half bath and a perfect flex space for an office, den, or playroom with sliding glass doors to the back deck ! The heart of this home is the remodeled kitchen dressed in white cabinetry and granite countertops with breakfast bar! Upstairs is host to three bedrooms with hardwood floors and upgraded windows! Don't miss the refreshed full bath with oversized vanity and tub! The finished third floor (not included in sqft) offers the extra living space of your dreams! Clean dry basement for your storage needs. Enjoy the rest of summer in the fully fenced backyard on the expansive deck or shoot some hoops in front of the two car garage! Delayed negotiations - offers due 7/8 @5pm
Zillow last checked: 8 hours ago
Listing updated: August 17, 2025 at 09:13am
Listed by:
Jenna C. May 585-626-0396,
Keller Williams Realty Greater Rochester
Bought with:
Robert R Neale, 10401305665
RE/MAX Realty Group
Source: NYSAMLSs,MLS#: R1619321 Originating MLS: Rochester
Originating MLS: Rochester
Facts & features
Interior
Bedrooms & bathrooms
- Bedrooms: 3
- Bathrooms: 2
- Full bathrooms: 1
- 1/2 bathrooms: 1
- Main level bathrooms: 1
Heating
- Gas, Forced Air
Cooling
- Central Air
Appliances
- Included: Dryer, Dishwasher, Gas Oven, Gas Range, Gas Water Heater, Microwave, Refrigerator, Washer
Features
- Attic, Ceiling Fan(s), Den, Separate/Formal Dining Room, Entrance Foyer, Granite Counters, Home Office, Living/Dining Room, Pantry, Sliding Glass Door(s), Storage, Programmable Thermostat
- Flooring: Carpet, Hardwood, Luxury Vinyl, Tile, Varies
- Doors: Sliding Doors
- Windows: Thermal Windows
- Basement: Full
- Has fireplace: No
Interior area
- Total structure area: 1,584
- Total interior livable area: 1,584 sqft
Property
Parking
- Total spaces: 2
- Parking features: Detached, Garage, Driveway, Garage Door Opener, Other
- Garage spaces: 2
Features
- Patio & porch: Deck, Open, Porch
- Exterior features: Blacktop Driveway, Deck, Fully Fenced
- Fencing: Full
Lot
- Size: 5,227 sqft
- Dimensions: 44 x 116
- Features: Rectangular, Rectangular Lot, Residential Lot
Details
- Parcel number: 26140010758000010210000000
- Special conditions: Standard
Construction
Type & style
- Home type: SingleFamily
- Architectural style: Colonial
- Property subtype: Single Family Residence
Materials
- Composite Siding, PEX Plumbing
- Foundation: Block
- Roof: Asphalt
Condition
- Resale
- Year built: 1926
Utilities & green energy
- Electric: Circuit Breakers
- Sewer: Connected
- Water: Connected, Public
- Utilities for property: High Speed Internet Available, Sewer Connected, Water Connected
Community & neighborhood
Location
- Region: Rochester
- Subdivision: Wintonleigh Amd
Other
Other facts
- Listing terms: Cash,Conventional,FHA,VA Loan
Price history
| Date | Event | Price |
|---|---|---|
| 8/4/2025 | Sold | $300,000+39.5%$189/sqft |
Source: | ||
| 7/9/2025 | Pending sale | $215,000$136/sqft |
Source: | ||
| 7/1/2025 | Listed for sale | $215,000+72%$136/sqft |
Source: | ||
| 7/13/2011 | Sold | $125,000+0.1%$79/sqft |
Source: Public Record Report a problem | ||
| 5/12/2011 | Listed for sale | $124,900+17.8%$79/sqft |
Source: Nothnagle REALTORS #R157442 Report a problem | ||
Public tax history
| Year | Property taxes | Tax assessment |
|---|---|---|
| 2024 | -- | $237,600 +65.5% |
| 2023 | -- | $143,600 |
| 2022 | -- | $143,600 |
Find assessor info on the county website
Neighborhood: North Winton Village
Nearby schools
GreatSchools rating
- 2/10School 52 Frank Fowler DowGrades: PK-6Distance: 0.2 mi
- 3/10East Lower SchoolGrades: 6-8Distance: 0.8 mi
- 2/10East High SchoolGrades: 9-12Distance: 0.8 mi
Schools provided by the listing agent
- District: Rochester
Source: NYSAMLSs. This data may not be complete. We recommend contacting the local school district to confirm school assignments for this home.


