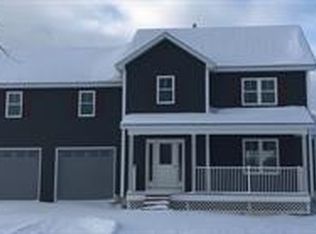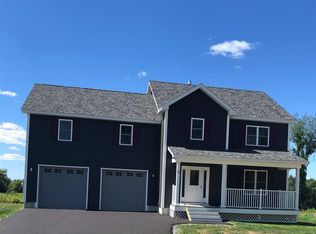Sold for $84,500
$84,500
25 Colden Rd, Colchester, VT 05446
4beds
3,600sqft
SingleFamily
Built in 2021
0.91 Acres Lot
$1,134,600 Zestimate®
$23/sqft
$5,414 Estimated rent
Home value
$1,134,600
$964,000 - $1.34M
$5,414/mo
Zestimate® history
Loading...
Owner options
Explore your selling options
What's special
UPDATED 12/16/2020:
J&J Development is a small crew of skilled carpenters, builders, and designers with 40+ years of experience combined. Please contact us with any questions or to discuss future projects or custom home plans. Better yet, stop by the job site to talk with us in person. While we may be busy building your future home, we're never too busy to stop and talk with prospective clients. We invite you to come see in person, what makes us different.
About this home: Tucked away in one of Colchester's finest and most convenient neighborhoods, this is the last home to be built in this development. At approximately 3,600 square feet, this custom designed home is awaiting it's new owner. Currently under construction, there is still time to make minor changes and pick your final fixtures and finishes.
This 4 bedroom 3.5 bathroom contemporary house has an open layout on the first floor including the kitchen, living room, eat-in bar, dining nook, and formal dining room or home office. With wood floors and stone/composite countertops, and energy efficient LED lighting throughout you'll feel right at home.
The second floor consists of a master suite with walk-in closet and bathroom outfitted with tile or solid surface shower, jetted soaking tub, and 60" dual vanity. Additionally there is a large flex room that would fit a nice built entertainment center, office desk, or kids play area. Or for those expecting a newborn, this could be easily converted into a nursery with direct access from the master suite. On top of that, three more bedrooms and a laundry nook round out the upstairs.
Sporting an oversized 2 car garage, custom transom windows and 15' ceilings, there is lot of room for storage options. For the DIY'er, easily install a trolley lift on the steel I-Beam to help lift heavy objects or increase your storage capacity.
The basement is a full height, walkout that will be fully finished, including a 3/4 bath and plumbed for a wet bar or kitchenette. Think of the endless opportunities to transform this space into a game room, hobby/craft zone, or relaxing lounge to watch the game on your big screen.
Lastly, a landscaping package to be installed in Spring of 2021 is included. Final design is still available for input.
Buyer's agent commission is negotiable.
Facts & features
Interior
Bedrooms & bathrooms
- Bedrooms: 4
- Bathrooms: 4
- Full bathrooms: 3
- 1/2 bathrooms: 1
Heating
- Baseboard
Cooling
- None
Appliances
- Included: Dishwasher, Freezer, Microwave, Range / Oven, Refrigerator
Interior area
- Total interior livable area: 3,600 sqft
Property
Parking
- Parking features: Garage - Attached, Off-street
Lot
- Size: 0.91 Acres
Details
- Parcel number: 15304823631
Construction
Type & style
- Home type: SingleFamily
Condition
- Year built: 2021
Community & neighborhood
Location
- Region: Colchester
Price history
| Date | Event | Price |
|---|---|---|
| 4/10/2023 | Sold | $84,500-85%$23/sqft |
Source: Public Record Report a problem | ||
| 9/28/2021 | Sold | $565,000-5.7%$157/sqft |
Source: | ||
| 8/17/2021 | Contingent | $599,000$166/sqft |
Source: | ||
| 6/9/2021 | Price change | $599,000-4.2%$166/sqft |
Source: | ||
| 2/23/2021 | Listed for sale | $625,000$174/sqft |
Source: | ||
Public tax history
| Year | Property taxes | Tax assessment |
|---|---|---|
| 2024 | -- | -- |
| 2023 | -- | -- |
| 2022 | -- | -- |
Find assessor info on the county website
Neighborhood: 05446
Nearby schools
GreatSchools rating
- NAUnion Memorial SchoolGrades: PK-2Distance: 3 mi
- 8/10Colchester Middle SchoolGrades: 6-8Distance: 3.8 mi
- 9/10Colchester High SchoolGrades: 9-12Distance: 4 mi

Get pre-qualified for a loan
At Zillow Home Loans, we can pre-qualify you in as little as 5 minutes with no impact to your credit score.An equal housing lender. NMLS #10287.

