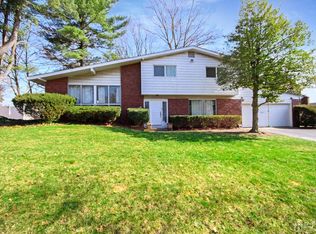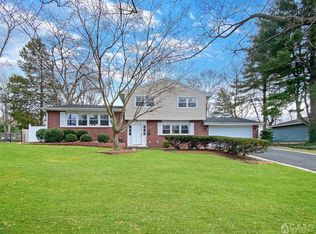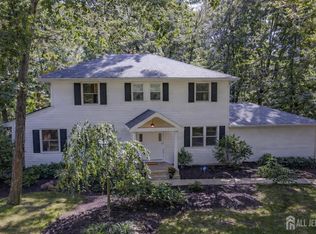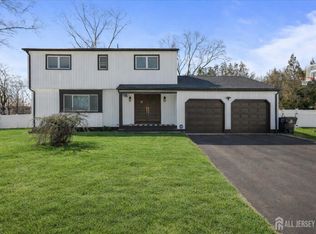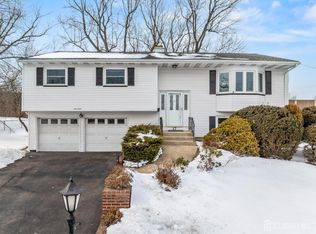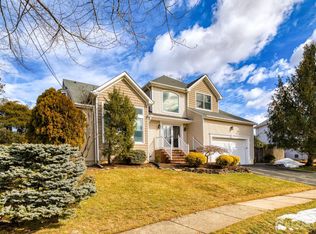Welcome to this inviting five-bedroom split-colonial home in the sought-after Lawrence Brook section of East Brunswick. Thoughtfully updated, this residence offers hardwood floors throughout and refreshed bathrooms, creating a warm and comfortable living environment. Major recent upgrades include a new roof, furnace, hot water heater, garbage disposal, washer, and dryer, providing peace of mind for years to come. The fully fenced rear yard is perfect for relaxing or entertaining and features an inground swimming pool for summer enjoyment. With a flexible layout, generous living space, and a prime location near schools, parks, shopping, and commuter routes, this home offers the ideal balance of comfort, convenience, and value.
For sale
$859,000
25 Colburn Rd, East Brunswick, NJ 08816
5beds
2,019sqft
Est.:
Single Family Residence
Built in 1956
0.52 Acres Lot
$865,100 Zestimate®
$425/sqft
$-- HOA
What's special
- 25 days |
- 4,508 |
- 146 |
Zillow last checked: 8 hours ago
Listing updated: February 25, 2026 at 09:22am
Listed by:
CAROLYN G. BARSZCZ,
COLDWELL BANKER REALTY 732-254-3750
Source: All Jersey MLS,MLS#: 2610316R
Tour with a local agent
Facts & features
Interior
Bedrooms & bathrooms
- Bedrooms: 5
- Bathrooms: 3
- Full bathrooms: 2
- 1/2 bathrooms: 1
Bathroom
- Features: Tub Shower
Dining room
- Features: Living Dining Combo
Kitchen
- Features: Granite/Corian Countertops, Breakfast Bar
Basement
- Area: 0
Heating
- Baseboard, Baseboard Hotwater, Separate Control, Separate Furnaces
Cooling
- Central Air, Ceiling Fan(s)
Appliances
- Included: Dishwasher, Disposal, Dryer, Gas Range/Oven, Exhaust Fan, Microwave, Refrigerator, Range, Washer, Gas Water Heater
Features
- 2nd Stairway to 2nd Level, Blinds, Cathedral Ceiling(s), Cedar Closet(s), Firealarm, High Ceilings, Security System, Shades-Existing, Vaulted Ceiling(s), Entrance Foyer, 2 Bedrooms, Laundry Room, Bath Half, Bath Full, Kitchen, Living Room, Dining Room, Family Room, 3 Bedrooms
- Flooring: Ceramic Tile, Wood
- Windows: Insulated Windows, Blinds, Shades-Existing
- Basement: Partially Finished, Full, Bath Half, Daylight, Storage Space, Interior Entry, Utility Room, Workshop
- Number of fireplaces: 1
- Fireplace features: Fireplace Equipment, Fireplace Screen, Gas
Interior area
- Total structure area: 2,019
- Total interior livable area: 2,019 sqft
Video & virtual tour
Property
Parking
- Total spaces: 2
- Parking features: Concrete, 2 Car Width, 2 Cars Deep, Garage, Attached, Built-In Garage, Detached, Garage Door Opener, Driveway, On Street, Hard Surface, Lighted
- Attached garage spaces: 2
- Has uncovered spaces: Yes
- Details: Oversized Vehicles Restricted
Features
- Levels: Three Or More, Multi/Split
- Stories: 3
- Patio & porch: Porch, Patio
- Exterior features: Barbecue, Open Porch(es), Curbs, Outbuilding(s), Patio, Door(s)-Storm/Screen, Sidewalk, Fencing/Wall, Storage Shed, Yard, Insulated Pane Windows
- Has private pool: Yes
- Pool features: Private, In Ground
- Fencing: Fencing/Wall
Lot
- Size: 0.52 Acres
- Dimensions: 194.00 x 141.00
- Features: Near Shopping, Near Public Transit
Details
- Additional structures: Outbuilding, Shed(s)
- Parcel number: 0400577000000021
- Zoning: r3
Construction
Type & style
- Home type: SingleFamily
- Architectural style: Custom Development, Split Level
- Property subtype: Single Family Residence
Materials
- Roof: Asphalt
Condition
- Year built: 1956
Utilities & green energy
- Gas: Natural Gas
- Sewer: Public Sewer
- Water: Public
- Utilities for property: Cable TV, Underground Utilities, Cable Connected, Electricity Connected, Natural Gas Connected
Green energy
- Energy generation: Solar
Community & HOA
Community
- Features: Curbs, Sidewalks
- Security: Fire Alarm, Security System
Location
- Region: East Brunswick
Financial & listing details
- Price per square foot: $425/sqft
- Tax assessed value: $107,800
- Annual tax amount: $12,941
- Date on market: 2/9/2026
- Ownership: Fee Simple
- Electric utility on property: Yes
Estimated market value
$865,100
$822,000 - $908,000
$4,484/mo
Price history
Price history
| Date | Event | Price |
|---|---|---|
| 2/9/2026 | Listed for sale | $859,000+30.2%$425/sqft |
Source: | ||
| 2/7/2024 | Sold | $660,000+1.7%$327/sqft |
Source: | ||
| 12/7/2023 | Contingent | $649,000$321/sqft |
Source: | ||
| 11/22/2023 | Price change | $649,000-6.6%$321/sqft |
Source: | ||
| 10/20/2023 | Listed for sale | $695,000$344/sqft |
Source: | ||
Public tax history
Public tax history
| Year | Property taxes | Tax assessment |
|---|---|---|
| 2025 | $12,744 | $107,800 |
| 2024 | $12,744 +2.8% | $107,800 |
| 2023 | $12,399 +0.3% | $107,800 |
| 2022 | $12,357 +2.9% | $107,800 |
| 2021 | $12,006 +0.8% | $107,800 |
| 2020 | $11,911 +2.9% | $107,800 |
| 2019 | $11,575 +7.2% | $107,800 |
| 2018 | $10,794 -3.1% | $107,800 |
| 2017 | $11,141 +2.6% | $107,800 |
| 2016 | $10,856 +2.2% | $107,800 |
| 2015 | $10,618 +4.1% | $107,800 |
| 2014 | $10,200 +3.2% | $107,800 |
| 2013 | $9,888 +2.3% | $107,800 |
| 2012 | $9,669 +5.5% | $107,800 |
| 2011 | $9,167 +0.8% | $107,800 |
| 2010 | $9,097 +3.4% | $107,800 |
| 2009 | $8,794 | $107,800 |
| 2008 | -- | $107,800 |
| 2007 | -- | $107,800 |
| 2006 | -- | $107,800 |
| 2005 | -- | $107,800 |
| 2004 | -- | $107,800 |
| 2003 | -- | $107,800 |
| 2002 | -- | $107,800 |
| 2001 | -- | $107,800 |
Find assessor info on the county website
BuyAbility℠ payment
Est. payment
$5,307/mo
Principal & interest
$4004
Property taxes
$1303
Climate risks
Neighborhood: Lawrence Brook Manor
Nearby schools
GreatSchools rating
- 7/10Lawrence Brook Elementary SchoolGrades: PK-4Distance: 0.6 mi
- 5/10Churchill Junior High SchoolGrades: 7-9Distance: 0.8 mi
- 9/10East Brunswick High SchoolGrades: 10-12Distance: 2.8 mi
