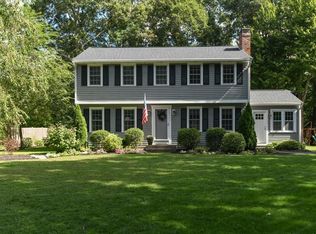Impeccably maintained raised ranch in a fantastic neighborhood ready for you to move right in. Entertain family and friends by the pool on the hot summer days or relax on the deck overlooking your professionally manicured lawn. Inside you will find an open floor plan that flows effortlessly from one room to the next. The lower level has been completely renovated and is stunning. New windows, interior doors, woodwork, quartz counters in the bathroom, 2 year old appliances and much more! See our feature sheet for a complete list! Shown by appointment only.
This property is off market, which means it's not currently listed for sale or rent on Zillow. This may be different from what's available on other websites or public sources.
