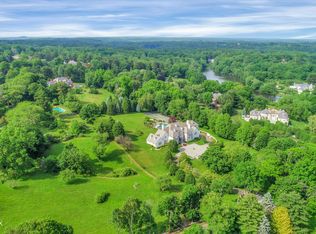This majestic estate echoes the impressive architecture and refinement of Europe. Nearly 6 high acres with sweeping lawns, specimen trees and perennial gardens blend with the resonating pageantry of Wilshire Lake. Custom finishes throughout the marble gallery hall sets an enchanting stage for this 12,000 sf home with elaborate parquet and inlay floors, detailed boiserie with en suite paneled doors and graceful wrought iron staircases. The grand ballroom with breathtaking ornamentation, carved friezes and a handsome fireplace with antique mantel radiance to the colonnades with classical artistry grace the living room and formal sitting area. The very essence of grandeur is vividly brought to life by the beautifully proportioned dining room featuring a period chandelier, wall scon
This property is off market, which means it's not currently listed for sale or rent on Zillow. This may be different from what's available on other websites or public sources.
