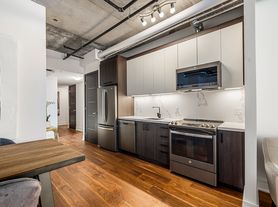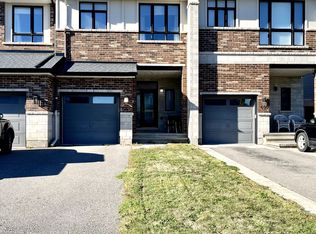Welcome to this beautiful and spacious home available for rent in the highly desirable, family-friendly Quinns Pointe community. Offering exceptional living space, this property combines modern style with everyday comfort. Step inside to an open-concept layout with 9-foot ceilings, hardwood flooring, and oversized windows that fill the home with natural light. The cozy gas fireplace creates a perfect spot for movie nights or family gatherings. A separate office/den and a dedicated dining area provide flexibility for your lifestyle needs.The contemporary kitchen boasts sleek cabinetry, stainless steel appliances, a large island with breakfast bar, and a triple-panel patio door that leads to the backyard.Upstairs, the primary bedroom features a spacious walk-in closet and a stylish 5-piece en-suite. Three additional generously sized bedrooms and a full family bathroom complete the second level.Enjoy the fully fenced, south-facing backyard that captures all-day sun ideal for relaxing or entertaining outdoors.Located within walking distance to parks, scenic trails, and some of the best schools in the area, this home also offers quick access to Highway 417 for an easy commute.The perfect blend of comfort, convenience, and style!
House for rent
C$3,300/mo
25 Clonfadda Ter, Ottawa, ON K2J 6E7
4beds
Price may not include required fees and charges.
Singlefamily
Available now
-- Pets
Central air
In unit laundry
4 Parking spaces parking
Natural gas, forced air, fireplace
What's special
Hardwood flooringOversized windowsGas fireplaceDedicated dining areaContemporary kitchenSleek cabinetryStainless steel appliances
- 17 days |
- -- |
- -- |
Travel times
Looking to buy when your lease ends?
Consider a first-time homebuyer savings account designed to grow your down payment with up to a 6% match & 3.83% APY.
Facts & features
Interior
Bedrooms & bathrooms
- Bedrooms: 4
- Bathrooms: 3
- Full bathrooms: 3
Heating
- Natural Gas, Forced Air, Fireplace
Cooling
- Central Air
Appliances
- Included: Dryer, Washer
- Laundry: In Unit, Inside
Features
- Has basement: Yes
- Has fireplace: Yes
Property
Parking
- Total spaces: 4
- Details: Contact manager
Features
- Stories: 2
- Exterior features: Contact manager
Details
- Parcel number: 045921873
Construction
Type & style
- Home type: SingleFamily
- Property subtype: SingleFamily
Materials
- Roof: Asphalt
Community & HOA
Location
- Region: Ottawa
Financial & listing details
- Lease term: Contact For Details
Price history
Price history is unavailable.

